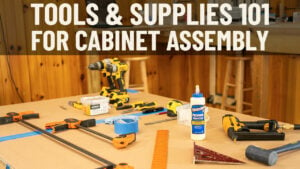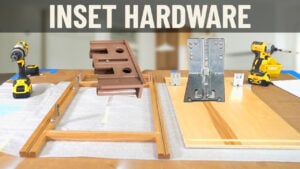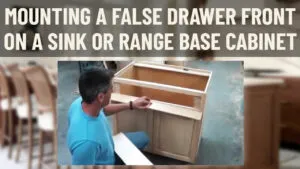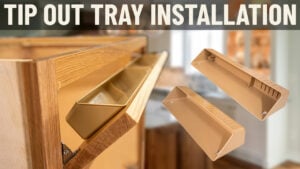Video Transcript
[Music] Hey everybody, Brian from The Cabinet Joint here. Today’s topic is this base sink cabinet. We want to show the assembly of this cabinet, which isn't a whole lot different than our standard bases, except for the orientation of the spreader strips. You'll see that further on. What I really want to do is talk about the cabinet itself, some things to be careful of when you're designing with a BAS SYC cabinet, and then we'll get into the assembly itself.
The BAS SYCs can run from 24 all the way up to 48 inches. Sometimes you can get a center rail divider here, and sometimes you can get butt doors. On the 24-inch, you can get a single door if you'd like, so different configurations to walk through with your sales rep. They always have a false drawer front. You’ll see in the video how we hold this false drawer front on with some blocks of wood that come with your cabinet. They're meant to have this feature, and you can do tip-out trays, which is an option. You install them so this front can tip out, giving you a soap dish or tray. I’d probably refrain from using that feature on inset cabinets because the gaps have to be very consistent. For overlay, they're great, but for inset, just be mindful that they're a little fussier to install.
One thing to be mindful of when dealing with sink bases is the size of your sink. For example, if you order a 30-inch sink, the spreader strips you’ll see later in the assembly video are kind of c-shaped and are meant to accommodate a sink. However, you want to look at the specifications of your sink. If your 30-inch sink bowl doesn’t fit inside a 30-inch cabinet, where the inside wall is about 28.2 inches between the walls, you might need to cut down the side of the cabinet. We typically suggest upsizing the cabinet a little bit beyond what your sink bowl calls for. If your sink bowl calls for 28.5 or 29 inches, go up to a 33-inch cabinet to give yourself some extra room. This way, if you ever have to take the sink out, the sink flange won’t be pinched between the countertop and the cabinet. So, we always suggest about 3 inches more, but your cabinet coach can walk you through your sink specifications and what cabinet would work best. Sometimes your layout doesn’t allow for it, but just be mindful that the bowl has to fit inside the cabinet walls.
These cabinets are available in multiple depths, in 16-inch increments, because there are no drawer glides. You can put a small vegetable prep bowl in your island with a shallow 18-inch sink base cabinet if you want. It's a very flexible cabinet and has many uses. Every kitchen has a sink, and sometimes we have sinks on islands or in butler areas, so feel free to design away with this. This is not going to accommodate an apron sink, as there's a separate cabinet and assembly video for that. It doesn’t have a top rail; it’s just a c-shaped cutout, designed for farm-style sinks. Be sure you’re dealing with the right sink before you order your sink cabinet.
Let's get going with the assembly and show you how this goes together.
Okay, before we get going on the assembly of our base sink cabinet, let's walk through some basic tools. There is a video reference below showing the plethora of tools you may need for cabinet assembly, but I’ll show you the basics. We have our bottle of Titebond II glue (Titebond III is fine too), a stapler with 1-inch staples (up to 1.25 inches is okay, but 1 inch is what we use here in the shop), a pencil for marking, a dead blow hammer or a rubber mallet, a marking square, and a wet rag to wipe away excess wood glue on the inside of the cabinet.
Now, let's walk through the parts you’re going to get with a typical base sink cabinet. You get your front frame, left and right sides, a back, a big cabinet bottom, and this is where it gets a little different for the base sink cabinets compared to normal bases. Normally, base assemblies have front and back spreader strips that are rectangular. For sink base cabinets, you get these c-shaped spreader strips, which go into the cabinet with your cabinet side. This is not a mistake; I’ll show you how these go in a moment. It’s a little different but not hard.
Lastly, you typically get these little 3x5 blocks of plywood packed with your hardware. These sit behind the front frame and give you something to screw through to grab your false front and hold it onto your cabinet. They’re very easy to install, just tack them on with a stapler. Don’t throw those away; they’re not extra packaging. Set them aside for your sink base cabinet.
One last piece of housekeeping news: you'll notice on this front frame I have hardware mounted to the back. This is an inset job, so if you’re an inset customer, click the video below that talks about how to install your inset hardware. You want to mount this hardware on the front frame before you assemble, as it’s very difficult to get a drill in there once the cabinet sides are in.
For overlay customers, continue with us now.
As with every assembly, we start with gluing up the front frame. Run glue on the shoulders with a deep groove in the middle for the spline. For the base sink cabinet, you glue about 2 inches in on either side and across the bottom where the cabinet bottom will contact.
Start with the cabinet side, lining up the bottom of the front frame, and push the panel in. Because it’s flipping and flopping, use the halfway gluing method to prevent a mess. Then take one of the c-shaped spreader strips with the finish side in and spline down, and run it until it seats inside, holding the panels tight. Do the same on the other side.
Spin the cabinet 90 degrees for better viewing, and push the cabinet floor in, lining up the dovetails. Ensure a nice tight gap where the panel contacts the front frame. Then glue the back on by running glue on the rough vertical surface, not the shoulder, for a good glue bond. Line up the dovetails, and tap them down with a dead blow hammer.
Staple the sides in place, ensuring the gun is straight, and follow the line with staples every 3-4 inches. Do the same on the other side.
Now we need to staple the back. You'll see pilot holes marking the center of the upright panel or the two spreader strips, which act as a nailer line. Put a staple on either side of these holes every 5 inches, ensuring the gun is straight to avoid shanking out the back or inside the cabinet.
Next, stand the cabinet up to show the blocks of wood. These go behind the front frame, providing something to screw through to grab your false drawer front. Install these blocks vertically into the back of the front frame, tacking them with staples.
Finally, clean up any excess glue with a wet rag, ensuring the top and bottom are flush and the frame is tight to the cabinet sides.
To install the false drawer front, lay it into the opening, and use shims to get the gaps right. Clamp the drawer front in place. Pre-drill holes through the plywood blocks you mounted earlier, ensuring not to go too far. Then use screws to secure the drawer front, ensuring not to overdrive the screws.
For overlay cabinets, lay the false drawer front on top, clamp it in place, and pre-drill holes through the plywood blocks. Use appropriate-length screws to secure the drawer front, ensuring it aligns correctly with the doors.
Lastly, ensure door bumpers are installed on the back of the false drawer front for consistent gaps.
And there you have it! That’s how you assemble and install a false drawer front on a base sink cabinet.




