Sample Home Office Layouts
Below are some common home office layouts. Not seeing what you need? Work with a designer to create your custom office.
Working from home? We have the cabinets you need to create a functional & comfortable workspace in any room in your house. No dedicated office? Our designers and Cabinet Coaches can help you create an efficient space in your kitchen, basement, or even a closet! Custom sizes (no extra charge) mean you get exactly what you need!
Need help designing your space? Connect me with a designer.
The desk base anchors the office. It is always good to have one of these to hold larger items, reams of paper, files and other office essentials.
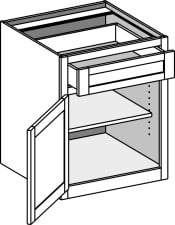
CABINET CODE: DB (CSDB will appear on your quote if your cabinet is not one of the standard sizes – CS = Custom Sized)
SIZES:
Width: 12″ to 24″ in 1/16″ increments
Height: 29.5″ only
Depth: 18, 21 and 24″ only. 24″ is standard.
TO ORDER: Indicate DB + width + height. IE: DB1829.5 for a 18″ wide cabinet. If other than standard 24″ deep is needed, note as special instruction.
DESCRIPTION: Base cabinet with single door and drawer, one shelf. 2-1/2″ high flush toe is standard/mandatory, 24″ deep is standard – 18 and 21″ deep are optional. Insides are unfinished. Both drawers designed to accommodate Pendaflex files (installed front to back). See accessories section for more file hanging options
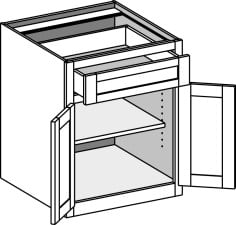
CABINET CODE: DB_BD (CSDB will appear on your quote if your cabinet is not one of the standard sizes – CS = Custom Sized)
SIZES:
Width: 24 to 36″ in 1/16″ increments
Height: 29.5″ only
Depth: 18, 21 and 24″ – 24″ is standard
TO ORDER: Indicate DB + width + height (29.5 only) + BD. IE: DB3029.4BD for a 30″ wide cabinet with Butt Doors. If depth other than standard 24″ is required, specify as special instruction
DESCRIPTION: Desk base cabinet with butt doors and single drawer. 2-1/2″ flush toe is standard
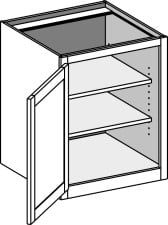
CABINET CODE: DBFD (CSDBFD will appear on your quote if your cabinet is not one of the standard sizes – CS = Custom Sized)
SIZES:
Width: 12 to 24″ in 1/16″ increments
Height: 29.5″ only
Depth: 18 to 30″ in 1/16″ increments. 24″ is standard
TO ORDER: Indicate DBFD + width + height (29.5 only). IE: DB1829.4 for a 18″ wide cabinet. If depth other than standard 24″ is required, specify as special instruction
DESCRIPTION: Desk base cabinet with single door and drawer. 2-1/2″ flush toe is standard
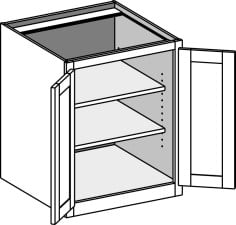
CABINET CODE: DBFD_BD (CSDBFD will appear on your quote if your cabinet is not one of the standard sizes – CS = Custom Sized)
SIZES:
Width: 24 to 36″ in 1/16″ increments
Height: 29.5″ only
Depth: 18 to 30″ in 1/16″ increments. 24″ is standard
TO ORDER: Indicate DBFD + width + height (29.5 only) +BD. IE: DBFD3029.4BD for a 30″ wide cabinet. If depth other than standard 24″ is required, specify as special instruction
DESCRIPTION: Desk base cabinet with Butt doors and drawer. 2-1/2″ flush toe is standard
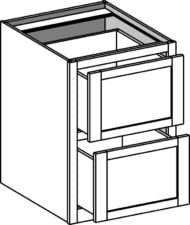
CABINET CODE: DB2D (CSDB2D will appear on your quote if your cabinet is not one of the standard sizes – CS = Custom Sized)
SIZES:
Width: 12″ to 36″ in 1/16″ increments
Height: 29.5″ only
Depth: 18, 21 and 24″ only. 24″ is standard.
TO ORDER: Indicate DB2D + width + height. IE: DB2D1829.5 for a 18″ wide cabinet. If other than standard 24″ deep is needed, note as special instruction.
DESCRIPTION: 2-1/2″ high flush toe is standard/mandatory, 24″ deep is standard – 18 and 21″ deep are optional. Insides are unfinished. Both drawers designed to accommodate Pendaflex files (installed front to back). See accessories section for more file hanging options
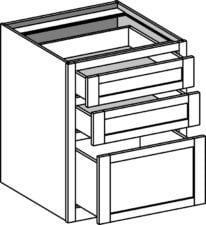
CABINET CODE: DB3D (CSDB3D will appear on your quote if your cabinet is not one of the standard sizes – CS = Custom Sized)
SIZES:
Width: 12″ to 36″ in 1/16″ increments
Height: 29.5″ only
Depth: 18, 21 and 24″ only. 24″ is standard.
TO ORDER: Indicate DB3D + width + height. IE: DB3D1829.5 for a 18″ wide cabinet. If other than standard 24″ deep is needed, note as special instruction.
DESCRIPTION: 2-1/2″ high flush toe is standard/mandatory, 24″ deep is standard – 18 and 21″ deep are optional. Insides are unfinished. Bottom drawer is designed to accommodate Pendaflex files (installed front to back). See accessories section for more file hanging options
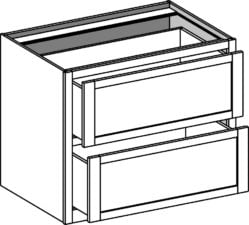
CABINET CODE: LF2D (CSLF2D will appear on your quote if your cabinet is not one of the standard sizes – CS = Custom Sized)
SIZES:
Width: 30″ through 36″ in 1/16″ increments
Height: 29-1/2″ only
Depth: 21″ only (pull forward for deeper applications)
TO ORDER: Indicate LF2D + width + height. IE: LF2D3029.5 for a 30″ wide unit.
DESCRIPTION: 2-1/2″ high flush toe is standard/mandatory. Insides are unfinished. Both drawers designed to accommodate Pendaflex files (installed left to right). See accessories section for more file hanging options. NOTE: Full Extension Interlocking ball bearing glides standard, no other options available
These counter-setting cabinets are a great way to make a powerful design statement in your new office, creating a 'furniture feel' in your office. Don't forget, you can easily combine any standard wall cabinet we offer in an office layout as well!
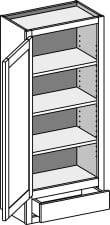
CABINET CODE: W1D (CSW1D will appear on your quote if your cabinet is not one of the standard sizes – CS = Custom Sized)
SIZES:
Width: 15″ to 24″ Only
Height: 30″ to 72″ in 1/16″ increments
Depth: 12, 12.5, 15, 18, 21, 24″ only
TO ORDER: Indicate W1D + width + height. IE: W1D1560 for a 15 x 60″ cabinet. If different depth than standard 12.5″ is required, note as special instruction.
DESCRIPTION: Wall cabinet with single door, 1 drawer. Fin1shed end option must be specified.
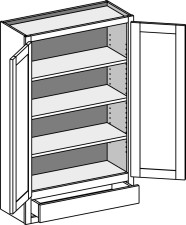
CABINET CODE: W1D_BD (CSW1D_BD will appear on your quote if your cabinet is not one of the standard sizes – CS = Custom Sized)
SIZES:
Width: 24″ to 36″ Only
Height: 30″ to 72″ in 1/16″ increments
Depth: 12, 12.5, 15, 18, 21, 24″ only
TO ORDER: Indicate W1D + width + height +BD. IE: W1D3060BD for a 30 x 60″ cabinet with BUTT DOORS. If different depth than standard 12.5″ is required, note as special instruction.
DESCRIPTION: Wall cabinet with single door, 1 drawer. Finished end option must be specified.
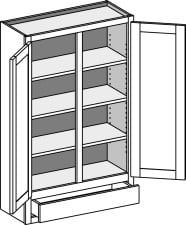
CABINET CODE: W1D (CSW1D will appear on your quote if your cabinet is not one of the standard sizes – CS = Custom Sized)
SIZES:
Width: 27″ to 36″ Only
Height: 30″ to 72″ in 1/16″ increments
Depth: 12, 12.5, 15, 18, 21, 24″ only
TO ORDER: Indicate W1D + width + height. IE: W1D3060 for a 30 x 60″ cabinet. If different depth than standard 12.5″ is required, note as special instruction.
DESCRIPTION: Wall cabinet with double doors and upright center stile, 1 drawer. Finished end option must be specified.
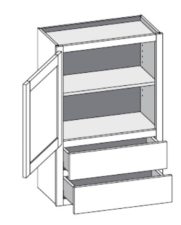
CABINET CODE: W2D (CSW2D will appear on your quote if your cabinet is not one of the standard sizes – CS = Custom Sized)
SIZES:
Width: 15″ to 24″ Only
Height: 30″ to 72″ in 1/16″ increments
Depth: 12, 12.5, 15, 18, 21, 24″ only
TO ORDER: Indicate W2D + width + height. IE: W2D1560BD for a 15 x 60″ cabinet. If different depth than standard 12.5″ is required, note as special instruction.
DESCRIPTION: Wall cabinet with single door and 2 drawers. Finished end option must be specified.
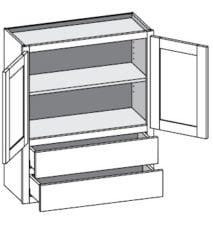
CABINET CODE: W2D (CSW2D_BD will appear on your quote if your cabinet is not one of the standard sizes – CS = Custom Sized)
SIZES:
Width: 24″ to 36″ Only
Height: 30″ to 72″ in 1/16″ increments
Depth: 12, 12.5, 15, 18, 21, 24″ only
TO ORDER: Indicate W2D + width + height. IE: W2D3060BD for a 30 x 60″ cabinet. If different depth than standard 12.5″ is required, note as special instruction.
DESCRIPTION: Wall cabinet with butt doors and 2 drawers. Finished end option must be specified.
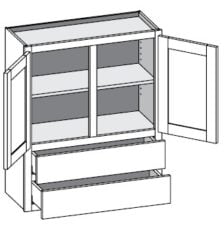
CABINET CODE: W3D_BD (CSW3D_BD will appear on your quote if your cabinet is not one of the standard sizes – CS = Custom Sized)
SIZES:
Width: 24″ to 36″ Only
Height: 30″ to 72″ in 1/16″ increments
Depth: 12, 12.5, 15, 18, 21, 24″ only
TO ORDER: Indicate W2D + width + height + BD. IE: W3D3060 for a 30 x 60″ cabinet. If different depth than standard 12.5″ is required, note as special instruction.
DESCRIPTION: Wall cabinet with two doors with a center stile and 2 drawers. Finished end option must be specified.
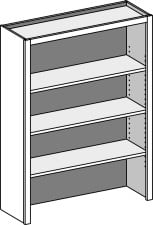
CABINET CODE: WOBS (CSWOBS will appear on your quote if your cabinet is not one of the standard sizes – CS = Custom Sized)
SIZES:
Width: 15″ to 36″ in 1/16″ increments
Height: 30″ to 72″ in 1/16″ increments
Depth: 5.5 to 27″ in 1/16″ increments
TO ORDER: Indicate WOBS + width + height. IE: WOBS3048 for a 30 x 48″ high cabinet. If different depth than standard 12.5″ is required, note as special instruction.
DESCRIPTION: Counter setting Wall cabinet with Open shelves. Finished ends and matching interior options must be specified.
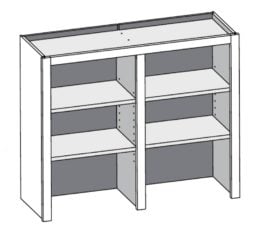
CABINET CODE: WOBSCS (CSWOBSCS will appear on your quote if your cabinet is not one of the standard sizes – CS = Custom Sized)
SIZES:
Width: 36″ to 72″ in 1/16″ increments
Height: 30″ to 72″ in 1/16″ increments
Depth: 5.5″ to 27″ in 1/16″ increments
TO ORDER: Indicate WOBSCS + width + height. IE: WOBSCS3048 for a 30 x 48″ high cabinet. If different depth than standard 12.5″ is required, note as special instruction.
DESCRIPTION: Counter setting Wall cabinet with Open shelves. Finished ends and matching interior options must be specified.
Our office tall cabinets offer bookcase storage to help you organize your novels, business and legal books or just the pictures of your family you treasure dearly. We offer an assortment of cabinets, some totally open bookcases and some with door storage in the bottom. NOTE: Available in Advantage Plywood Cabinet Only!

CABINET CODE: ORC (CSORC will appear on your quote if your cabinet is not one of the standard sizes – CS = Custom Sized)
SIZES:
Width: 12″ to 24″ in 1/16″ increments
Height: 84″ to 120″ in 1/16″ increments
Depth: 5.5″ to 30″ in 1/16″ increments
TO ORDER: Indicate ORC + width + height. IE: ORC2496 for a 24 x 96 cabinet. If depth other than the standard 12.5″, note as special instruction.
DESCRIPTION: Tall cabinet, standard 12-1/2″ deep with open shelving above and single door below. 5-1/2″ high flush toe is standard/mandatory. Toe does not line up with desk base cabinets. Specify matching interior if you want the cabinet interior to match exterior. Doors for top section are optional and must be specified. Lower section aligns with 34-1/2″ high base cabinets.
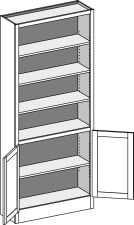
CABINET CODE: ORC (CSORC will appear on your quote if your cabinet is not one of the standard sizes – CS = Custom Sized)
SIZES:
Width: 24″ to 36″ Only
Height: 84″ to 120″ in 1/16″ increments
Depth: 5.5 to 30″ in 1/16″ increments
TO ORDER: Indicate ORC + width + height. IE: ORC3084 for a 30 x 84″ cabinet. If different depth than standard 12.5″ is required, note as special instruction.
DESCRIPTION: Tall cabinet with open shelving above and Butt doors below. 5-1/2″ high flush toe is standard/mandatory. Toe does not line up with desk base cabinets. Specify Matching interior option if you would like the interior to be finished to match exterior. Doors for top section are optional and must be specified. Lower section aligns with 34-1/2″ high base cabinets.

CABINET CODE: ORS (CSORS will appear on your quote if your cabinet is not one of the standard sizes – CS = Custom Sized)
SIZES:
Width: 12″ to 36″ Only
Height: 84″ to 120″ in 1/16″ increments
Depth: 5.5 to 30″ in 1/16″ increments
TO ORDER: Indicate ORS + width + height. IE: ORS3084 for a 30 x 84″ cabinet. If different depth than standard 12.5″ is required, note as special instruction.
DESCRIPTION: Tall cabinet with open shelving and no doors. 5-1/2″ high flush toe is standard/mandatory. Toe does not line up with desk base cabinets. Specify Matching interior option if you would like the interior to be finished to match exterior (not available in cabinets over 96″ tall)
Desk drawers and letter slots can be used for more than office areas. Ideal for kitchen bill paying centers or make-up areas in a bathroom, these versatile pieces are a must whenever you plan to sit!
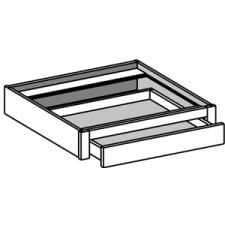
CABINET CODE: DD (CSDD will appear on your quote if your cabinet is not one of the standard sizes – CS = Custom Sized)
SIZES:
Width: 12″ through 36″ in 1/16″ increments
Height: 4.5″ only
Depth: 18, 21 and 24″ Only
TO ORDER: Indicate DD + width + height. IE: DD364.5 for a 36 wide x 4.5″ high Unit. If depth is different than standard 24″, note as special instruction.
DESCRIPTION: Pencil style desk drawer 4.5″ high. 24″ deep standard, other depths must be specified. Drawer front may be required as slab due to minimal height to fit a matching drawer.
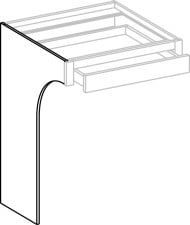
CABINET CODE: DDSL(R) (CSDDSL-R will appear on your quote if your cabinet is not one of the standard sizes – CS = Custom Sized)
SIZES:
Depth: 18, 21 and 24″ Only
Height: 29 through 42″ in 1/16″ increments
TO ORDER: Indicate DDSL (or R) + width + height. IE: DDSL2434.5 would be for a 24 x 34.5 Left hand Unit.
DESCRIPTION: Advantage plywood line only. Left or right, left shown Bottom can be trimmed to custom height Support leg only (desk drawer not included). Exposed edge is banded matching specie veneer
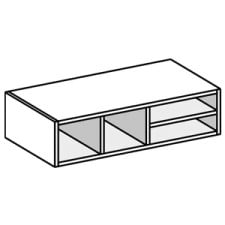
CABINET CODE: LFS (CSLFS will appear on your quote if your cabinet is not one of the standard sizes – CS = Custom Sized)
SIZES:
Width: 24 to 29-15/16″
Height: 6″ only
Depth: 12.5 only
TO ORDER: Indicate LFS + width + height. IE: LFS246 for a 24″ wide unit.
DESCRIPTION: 4 slot letter file cabinet. Advantage line only. Doweled construction using 1/2″ Plywood with edgebanded face.
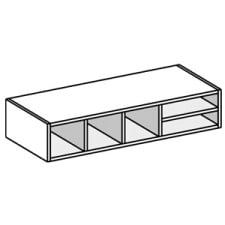
CABINET CODE: LFS (CSLFS will appear on your quote if your cabinet is not one of the standard sizes – CS = Custom Sized)
SIZES:
Width: 30″ to 32-15/16″
Height: 6″ only
Depth: 12.5 only
TO ORDER: Indicate LFS + width + height. IE: LFS306 for a 30″ wide unit.
DESCRIPTION: 5 slot letter file cabinet. Advantage line only. Doweled construction using 1/2″ Plywood with edgebanded face.
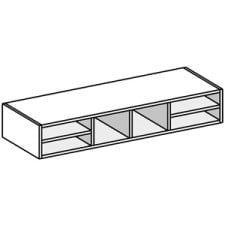
CABINET CODE: LFS (CSLFS will appear on your quote if your cabinet is not one of the standard sizes – CS = Custom Sized)
SIZES:
Width: 33″ to 38-15/16″
Height: 6″ only
Depth: 12.5 only
TO ORDER: Indicate LFS + width + height. IE: LFS336 for a 33″ wide unit.
DESCRIPTION: 6 slot letter file cabinet. Advantage line only. Doweled construction using 1/2″ Plywood with edgebanded face.
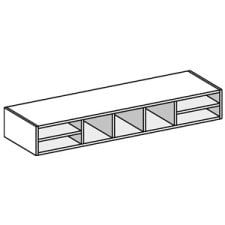
CABINET CODE: LFS (CSLFS will appear on your quote if your cabinet is not one of the standard sizes – CS = Custom Sized)
SIZES:
Width: 39″ to 44-15/16″
Height: 6″ only
Depth: 12.5 only
TO ORDER: Indicate LFS + width + height. IE: LFS396 for a 39″ wide unit.
DESCRIPTION: 7 slot letter file cabinet. Advantage line only. Doweled construction using 1/2″ Plywood with edgebanded face.
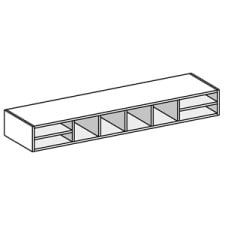
CABINET CODE: LFS (CSLFS will appear on your quote if your cabinet is not one of the standard sizes – CS = Custom Sized)
SIZES:
Width: 45″ to 48″
Height: 6″ only
Depth: 12.5 only
TO ORDER: Indicate LFS + width + height. IE: LFS486 for a 48″ wide unit.
DESCRIPTION: 8 slot letter file cabinet. Advantage line only. Doweled construction using 1/2″ Plywood with edgebanded face.
Media cabinets are ideal for storing your media components and supporting today's common flat screen TVs. When accompanied by wall cabinets such as our bookcases or wall cabinets with drawers, you can design a stunning entertainment center! Media base cabinets come in widths up to 72".
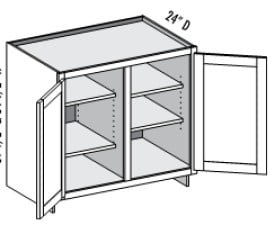
CABINET CODE: MC2FD (CSMC2FD will appear on your quote if your cabinet is not one of the standard sizes – CS = Custom Sized)
SIZES:
Width: 30″ to 48″ in 1/16″ increments
Height: 10″ to 48″ in 1/16″ increments
Depth: 5.5″ to 30″ in 1/16″ increments
TO ORDER: Indicate MC2FD + width + height. IE: MC2FD4834.5 for a 48″ wide x 34.5″ cabinet. If depth other than standard 24″ is required, note as special instruction.
DESCRIPTION: Media cabinet with 2 equal full doors. Vertical partitions separate the openings. 10-22″ high has no shelves
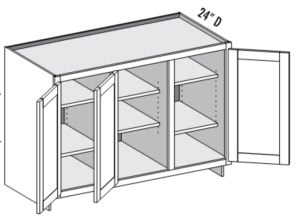
CABINET CODE: MC3FD (CSMC3FD will appear on your quote if your cabinet is not one of the standard sizes – CS = Custom Sized)
SIZES:
Width: 48″ to 72″ in 1/16″ increments
Height: 10″ to 48″ in 1/16″ increments
Depth: 5.5″ to 30″ in 1/16″ increments
TO ORDER: Indicate MC3FD + width + height. IE: MC3FD4834.5 for a 48″ wide x 34.5″ cabinet. If depth other than standard 24″ is required, note as special instruction.
DESCRIPTION: Media cabinet with 3 equal full doors. Vertical partitions separate the openings. 10-22″ high has no shelves
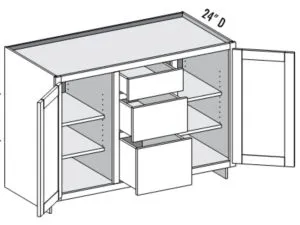
CABINET CODE: MC2D3D (CSMC2D3D will appear on your quote if your cabinet is not one of the standard sizes – CS = Custom Sized)
SIZES:
Width: 48″ to 72″ in 1/16″ increments
Height: 31.5″ to 34.5″ in 1/16″ increments
Depth: 12, 15, 18, 21, 24, 27 and 30″ only.
TO ORDER: Indicate MC2D3D + width + height. IE: MC2D3D4834.5 for a 48″ wide x 34.5″ cabinet. If depth other than standard 24″ is required, note as special instruction.
DESCRIPTION: Media cabinet with 3 drawers flanked by 2 full height doors. When height changes, top opening is fixed at 5″
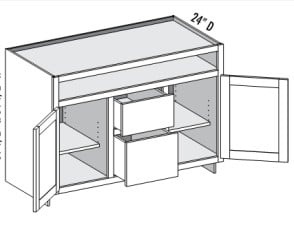
CABINET CODE: MC2D2D (CSMC2D2D will appear on your quote if your cabinet is not one of the standard sizes – CS = Custom Sized)
SIZES:
Width: 48″ to 72″ in 1/16″ increments
Height: 31.5″ to 34.5″ in 1/16″ increments
Depth: 12, 15, 18, 21, 24, 27 and 30″ only.
TO ORDER: Indicate MC2D2D + width + height. IE: MC2D2D4834.5 for a 48″ wide x 34.5″ cabinet. If depth other than standard 24″ is required, note as special instruction.
DESCRIPTION: Media cabinet with 2 drawers flanked by 2 doors, opening above for electronics. When height changes, top opening is fixed at 5″
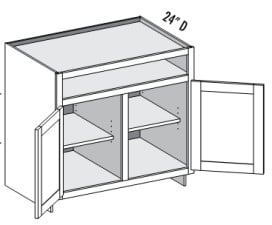
CABINET CODE: MC2D (CSMC2D will appear on your quote if your cabinet is not one of the standard sizes – CS = Custom Sized)
SIZES:
Width: 30″ to 48″ in 1/16″ increments
Height: 31.5″ to 42″ in 1/16″ increments
Depth: 5.5″ to 30″ in 1/16″ increments
TO ORDER: Indicate MC2D + width + height. IE: MC2D4834.5 for a 48″ wide x 34.5″ cabinet. If depth other than standard 24″ is required, note as special instruction.
DESCRIPTION: Media cabinet with open compartment above 2 equal doors. Partition separates the two openings. When height changes from standard 34.5, top opening remains fixed at 5″
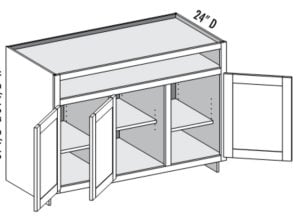
CABINET CODE: MC3D (CSMC3D will appear on your quote if your cabinet is not one of the standard sizes – CS = Custom Sized)
SIZES:
Width: 48″ to 72″ in 1/16″ increments
Height: 31.5″ to 42″ in 1/16″ increments
Depth: 5.5″ to 30″ in 1/16″ increments
TO ORDER: Indicate MC3D + width + height. IE: MC3D4834.5 for a 48″ wide x 34.5″ cabinet. If depth other than standard 24″ is required, note as special instruction.
DESCRIPTION: Media cabinet with open compartment above 3 equal doors. Vertical partitions separate the openings. When height changes from standard 34.5, top opening remains fixed at 5″
Below are some home office photos from customer projects. Looking for help designing a home office like one of these? Work with one of our designers, or view sample office layouts. Click images to enlarge.
Want even more details? Click here.
NOTE: If a finish is requested on cabinets, the flush end and exposed end options will automatically result in those sides being finished to match cabinets. Therefore, only request these finished side options on cabinets that will be visible after installation.
NOTE: While Conestoga considers their cabinet box an ‘all plywood’ cabinet, there are occasions where they specify a plywood with two thin MDF layers sandwiched in between the real wood veneer layers. This is done to A) improve the machining of the dovetail assembly slots B) result in a flatter, more stable plywood which does not cup or bow as easily and C) create a more uniform thickness for the plywood which aids in assembly. So, please be aware of the possible presence of these thin MDF layers in the layup of some of their plywood and also understand that we cannot specify a different all plywood board be used even if we chose to. We are beholden to Conestoga’s specifications and the presence of these layers will not be grounds for replacement or credit.
Conestoga uses a 1/2″ back instead of a 1/4″ back. This gives the cabinet better strength, better screw holding power for drawer glide brackets which fasten to the cabinet back, and improved ease of assembly as the omission of the old hanger cleats allows for fewer steps while providing a better product.
Counter top material is the responsibility of the customer, but please note that ¾” thick plywood tops are available finished to match as are ¾” and 1” wood tops. However, shape can be square or rectangle only, no custom shapes are available. Ask a Cabinet Coach for details.
Already know the cabinets you’ll need? Get a detailed estimate for your home office project.
Need help with your design? Take a few measurements and fill out our design request form to get started!
Need help making final wood or finish decisions? You can order sample finish blocks or sample doors.