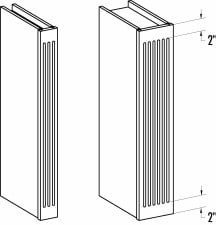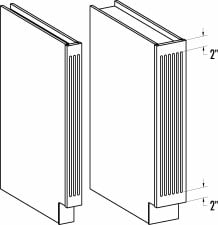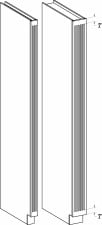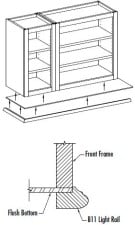Toe Kick and Fillers
Toe kicks and fillers are often forgotten in kitchens, but they are a necessary part of any installation. Toe kicks provide a seamless, finished look to your installed cabinets while fillers allow you flexibility in your installation process. We do recommend the Extended Stile option on cabinets going against walls, but a few fillers on a job can be a big help in finishing up your installation.
-
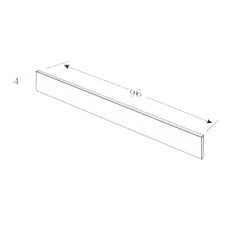
Toe Board Strips – 96″ Plywood
ITEM CODE: TE5003
SIZE: 4″ H x 96″ wide only
DESCRIPTION: 1/2″ x 4 x 96″ loos toe board strips, matching veneer and finished to match when finish is requested. Not available in custom woods. Unfinished edges. Exposed ends must be back-mitered and capped with finished toe board. Allows seamless toe area when installed after cabinet installation
-

Slab Filler Strip
ITEM CODE: SLAB FILLER
SIZES:
Width: Minimum width of 1.5″, no max within reason
Height: 5 to 120″ in 1/16″ incrementsTO ORDER: Indicate SLAB FILLER with your desired width and height
DESCRIPTION: Standard filler strip in any size. If fluting is desired, order as a fluted filler though the custom filler program outlined in our Accessories section. Will NOT include any returns to wall. Only a solid wood filler.
-
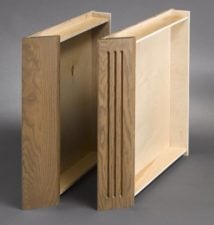
Zero Angled Filler
ITEM CODE: ZERO ANGLED FILLER
SIZES:
Face size as measured across the angle is 4-13/16″ wide, fills a 3″ deep x 3″ wide depth transition. No other options for width.TO ORDER: Indicate ZAF with your desired height, provide fluting option (none, rounded, or tapered)
DESCRIPTION: ZAF is used to transition 3″ step back from one cabinet to another. When turned 90 degrees can also be used so that the plywood side is positioned at a 45 degree angle, allowing easy transitions all the way to the wall. There is no toe kick on the ZAF, so if you need a toe box, simply order the ZAF the height of the cabinet face frame (IE: 30.5″ on a standard base cabinet) and install so it is suspended 4″ off the floor. Units 30-42″ high will have 2″ space above/below flutes (no other options). Units 84-90″ high will have 2″ top spacing and 6″ bottom spacing.
Filler Columns
Filler columns are basically a filler (fluted or plain) affixed to a narrow cabinet box. This makes them ideal for any application where a filler cant be sandwiched between other cabinets or where you want to pull your filler forward of adjacent cabinets as design statement.
-
Wall Filler Column, 3″ & 6″ Wide
CABINET CODE: WFC (CSWFC will appear on your quote if your cabinet is not one of the standard sizes – CS = Custom Sized)
SIZES:
Width: 3 and 6″ Only
Height: 12 to 65 in 1/16″ increments
Depth: 5.5 to 27″ in 1/16″ incrementsTO ORDER: Indicate WFC + cabinet width (6″ only) + cabinet height. IE: WFC0642 for a 6 x 42″ high Filler Column. If different than standard 12.5″ depth is required, note as special instruction.
DESCRIPTION: Wall Filler Column box with affixed filler. Filler available fluted or unfluted. Tapered or rounded must be specified. See fluted filler information in Accessories section for fluting details. 3″ columns have 3 flutes, 6″ columns have 6 flutes.
-
Base Filler column, 3″ & 6″ Wide
CABINET CODE: BFC (CSBFC will appear on your quote if your cabinet is not one of the standard sizes – CS = Custom Sized)
SIZES:
Width: 3 and 6″ Only
Height: 31.5 to 96″ in 1/16″ increments
Depth: 5.5 to 27″ in 1/16″ incrementsTO ORDER: Indicate BFC + cabinet width (6″ only) + cabinet height. IE: BFC0634.5 for a 6 x 34.5″ high Filler Column. If different than standard 12.5″ depth is required, note as special instruction.
DESCRIPTION: Base Filler Column box with affixed filler. Filler available fluted or unfluted. Tapered or rounded must be specified. See fluted filler information in Accessories section for fluting details. 3″ columns have 3 flutes, 6″ columns have 6 flutes. Standard toe box pictured. When ordered with flush toe option, there will be a 6″ margin between the floor and the flutes (except on office cabinets where margin is 2″)
-
Tall Filler Column, 3″ & 6″ Wide
CABINET CODE: TFC (CSTFC will appear on your quote if your cabinet is not one of the standard sizes – CS = Custom Sized)
SIZES:
Width: 3 and 6″ Only
Height: 84 to 96″ in 1/16″ increments
Depth: 5.5 to 27″ in 1/16″ incrementsTO ORDER: Indicate TFC + cabinet width (6″ only) + cabinet height. IE: TFC0690 for a 6 x 90″ high Filler Column. If different than standard 24″ depth is required, note as special instruction.
DESCRIPTION: Base Filler Column box with affixed filler. Filler available fluted or unfluted. Tapered or rounded must be specified. See fluted filler information in Accessories section for fluting details. 3″ columns have 3 flutes, 6″ columns have 6 flutes. Standard toe box pictured. When ordered with flush toe option, there will be a 6″ margin between the floor and the flutes.
Refrigerator and Dishwasher End Panels
These panels finish off exposed appliance ends and are also useful as fillers where a return panel to the wall is needed in order to support counter, etc.Panels come with a finished/matching veneered side automatically.
-
Refrigerator End Panel
CABINET CODE: REP (CSREP will appear on your quote if your cabinet is not one of our standard sizes – CS = Custom Sized)
SIZES
Depth: 5.5 to 30″ in 1/16″ increments
Height: 12 to 120 in 1/16″ increments
Filler Widths: 1.5″ or 3″ onlyTO ORDER: Indicate REP + width + height. IE: REP2496 for a 24 deep x 96 high end panel. MUST Indicate 1.5 or 3″ filler in special instructions.
DESCRIPTION: Plywood Refrigerator end panel with integrated 1.5 or 3″ solid wood filler facing. Not available fluted. Consider using a fluted filler and loose plywood ordered through our Accessories section. Exposed end and matching interior options are standard. Instead of using refrigerator panels, take a look at our integrated refrigerator cabinets in the Tall Cabinets section. These cabinets incorporate the upper cabinet box in to the side panel(s) for a more built in look with no seams.
-
Dishwasher End Panel
CABINET CODE: DWEP (CSEP will appear on your quote if your cabinet is not our standard size of 24 x 34.5. CS = Custom Sized)
SIZES
Depth: 5.5 to 30″ in 1/16″ increments
Height: 12 to 96 in 1/16″ increments
Filler Widths: 1.5″ or 3″ onlyTO ORDER: Indicate DWEP + width + height. IE: DWEP2434.5 for a 24 deep x 34.5 high Dish Washer end panel. MUST Indicate 1.5 or 3″ filler in special instructions.
DESCRIPTION: Plywood DW end panel with integrated 1.5 or 3″ solid wood filler facing. Not available fluted. Consider using a fluted filler and loose plywood ordered through our Accessories section. Exposed end and matching interior options are standard.
Wine Storage
We offer several versions of wine storage units, from criss-cross lattice inserts to wine bottle cubbies. These are great additions to wet bars, butler pantries or just the 'entertaining' area of the kitchen.
-
Wine Storage Unit – Wall
CABINET CODE: WSU (CSWSUW will appear on your quote if your cabinet is not one of the standard sizes – CS = Custom Sized)
SIZES:
Width: 6″ Only
Height: 30, 36 and 42″ only
Depth: 12.5 to 27″ in 1/16″ incrementsTO ORDER: Indicate WSU + width (6″ only) + height. IE: WSU0642 for a 42″ high Unit. If depth is different than standard 12.5″, note as special instruction.
DESCRIPTION: Wine cubby for wall cabinets (standard 30,36 or 42″ heights only). Plywood construction with banded edges. Dowel assembly. 30″ has 5 openings, 36″ has 6 openings and 42″ has 7 openings. Finished ends and matching interior are standard. Not available in custom species.
-
Wine Storage Unit – Base
CABINET CODE: WSUD (CSWSUD will appear on your quote if your cabinet is not one of the standard sizes – CS = Custom Sized)
SIZES:
Width: 6″ Only
Height: 34.5″ only
Depth: 12.5 to 27″ in 1/16″ incrementsTO ORDER: Indicate WSU + width (6″ only) + height. IE: WSU0642 for a 42″ high Unit. If depth is different than standard 24″, note as special instruction.
DESCRIPTION: Wine cubby for Base cabinets. Plywood construction with banded edges. Dowel assembly. Interior is only 12″ to prohibit bottles from sliding back. Exposed ends and matching interior are standard. Not available in custom species.
Finished Wall Cabinet Bottoms
This innovative kit allows you to finish off the bottoms of your wall cabinets. Comprised of finished 1/4" plywood and our B11 light rail molding, it creates a smooth finished bottom on your wall cabinet runs which can be important especially in situations where your cabinet bottoms will be visible from seated areas in the kitchen.
-
Finished Wall Cabinet Bottom
CABINET CODE: FINISHED BOTTOM
SIZES:
Specify any size of plywood up to 48″ x 96″ and B11 light rail molding (8′ sticks)TO ORDER: Indicate size of plywood sheet(s) and number of pieces of B11 needed
DESCRIPTION: Matching finished plywood bottom panel with light rail to wrap edges.

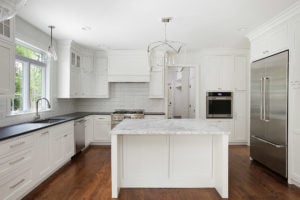 Miscellaneous and specialty items such as Appliance Garages, dishwasher side panels, fillers, toe boards and other essentials often are necessary to complete the kitchen, but they are easy to forget since we all tend to focus on the exciting things like cabinet door designs and colors. Don’t overlook these critical items in your kitchen order! Take a look at Conestoga’s assortment of miscellaneous items by expanding each category below to see all the items and ordering details.
Miscellaneous and specialty items such as Appliance Garages, dishwasher side panels, fillers, toe boards and other essentials often are necessary to complete the kitchen, but they are easy to forget since we all tend to focus on the exciting things like cabinet door designs and colors. Don’t overlook these critical items in your kitchen order! Take a look at Conestoga’s assortment of miscellaneous items by expanding each category below to see all the items and ordering details.