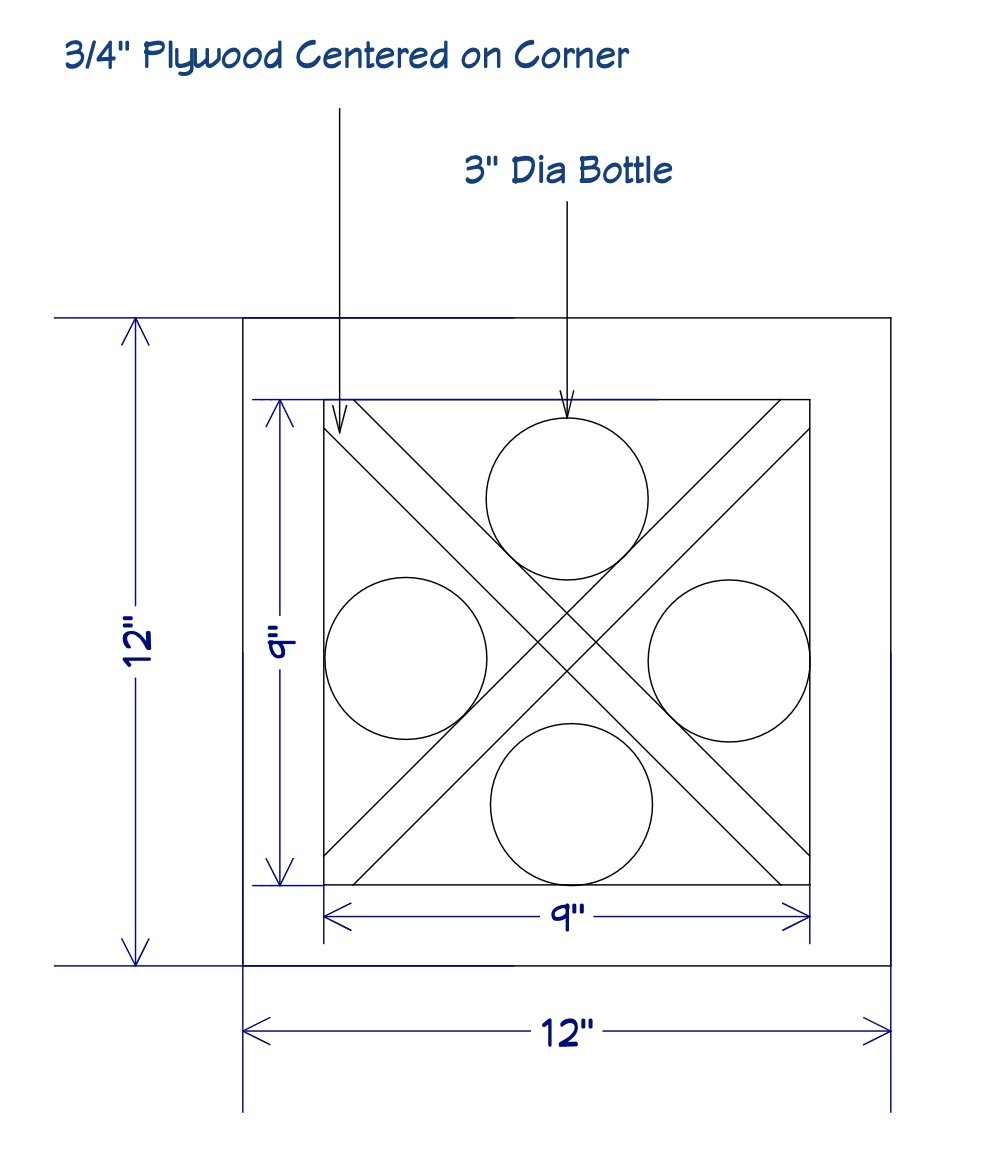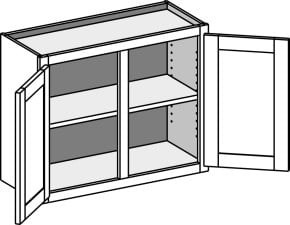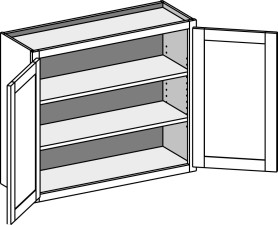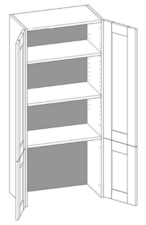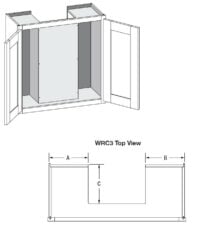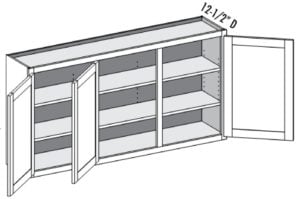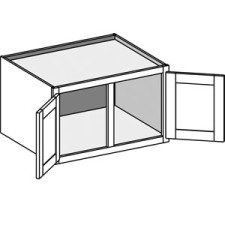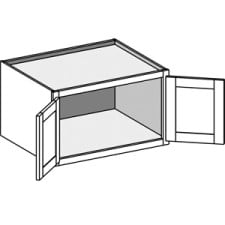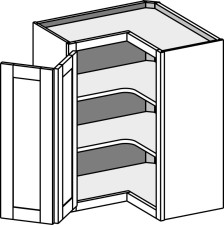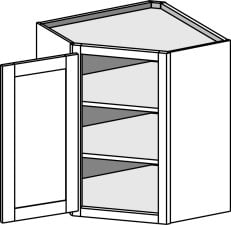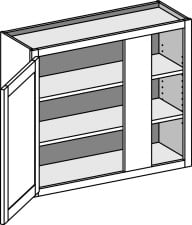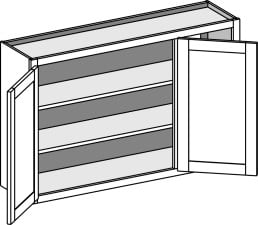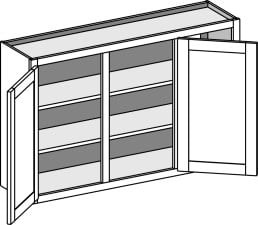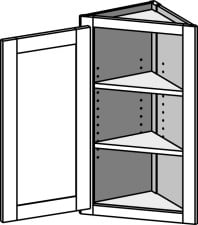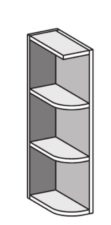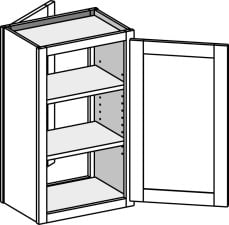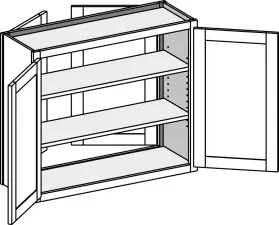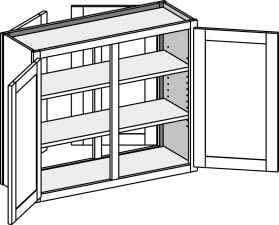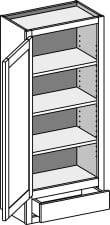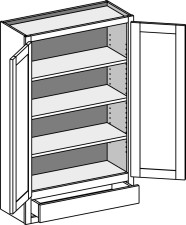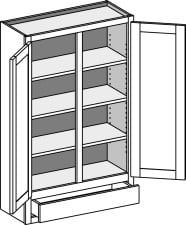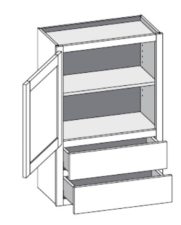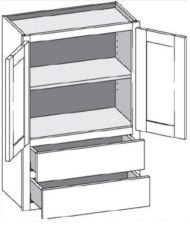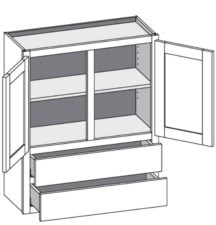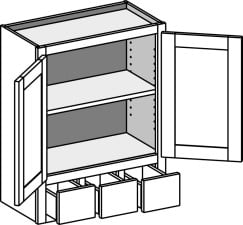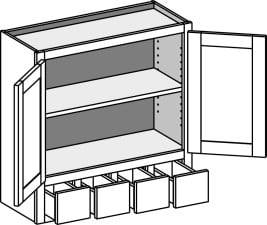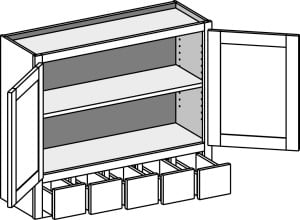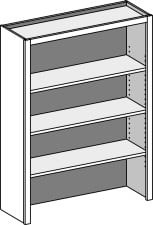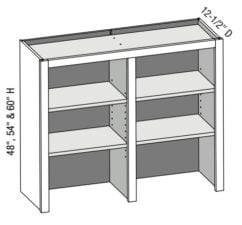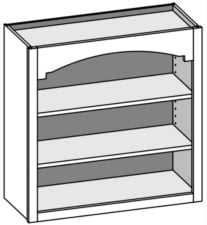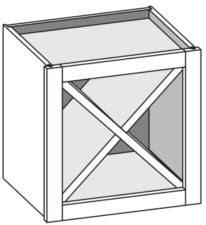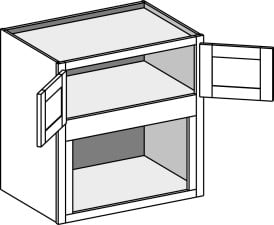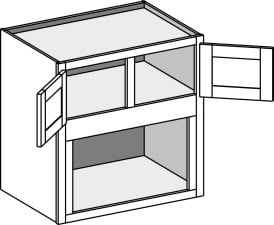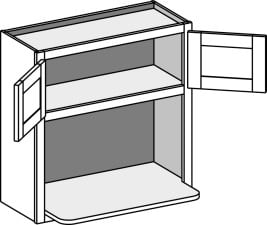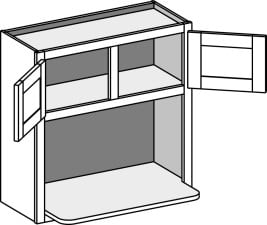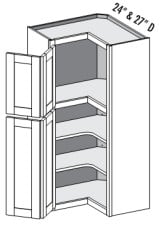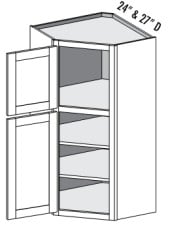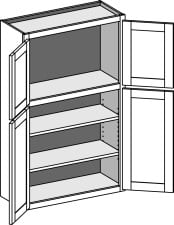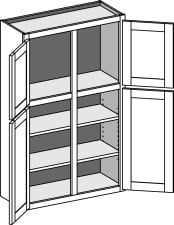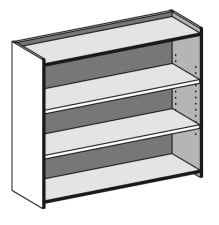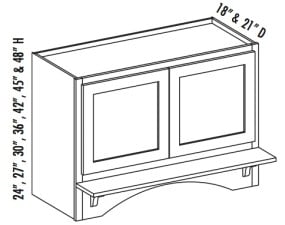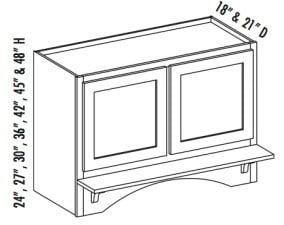Wall Cabinets – Single Door
Single door wall cabinets are available in virtually any width, depth and height you may need in 1/16" increments. Download the catalog to see the full breadth of options available to you!
-
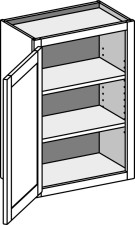
(W) Single Door Wall Cabinet
CABINET CODE: W (CSW will appear on your quote if your cabinet is not one of the standard sizes. CS = Custom Sized)
SIZES:
Width: 9″ to 24″ in 1/16″ increments
Height: 6″ to 72″ in 1/16″ increments
Depth: 5.5″ to 27″ in 1/16″ incrementsTO ORDER: Indicate W + the cabinet width + cabinet height. (i.e. W1242 for a 12″ W x 42″ H cabinet). If depth other than 12.5″ standard is desired, specify as special instruction.
DESCRIPTION: Wall cabinet, with a single door.
-
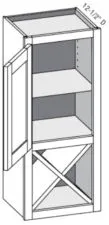
(W1X) Wall One Door X Cube Cabinet
CABINET CODE: W1X (CSW1X will appear on your quote if your cabinet is not one of the standard sizes. CS = Custom Sized)
SIZES:
Width: 12″, 15″, 18″
Height: 30″ – 72″ in 1/16″ increments
Depth: 5-1/2″ – 15-1/2″ in 1/16″ incrementsTO ORDER: Indicate W1X + the cabinet width + cabinet height
DESCRIPTION: Wall cabinet, with a single door over ‘X’ box. When the height changes, the upper section increases. Lower Section height is equal to the cabinet width to maintain X insert sizing. “X” insert constructed from 3/4″ matching specie plywood. CABINET IS FOR TOWELS, WINE BOTTLES, ETC. If using for Wine, please note:
- 12″ opening allows four 3″ diameter bottles
- 15″ opening allows eight 3″ diameter bottles
- 18″ opening allows twelve 3″ diameter bottles
Example:
-
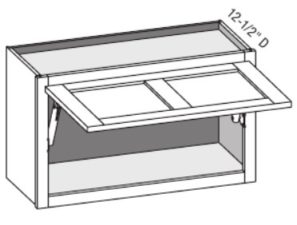
(WHKXS) Wall w/ HK-XS Lift System
CABINET CODE: WHKXS (CSWHKXS will appear on your quote if your cabinet is not one of the standard sizes. CS = Custom Sized)
SIZES:
Width: 15″ to 36″ in 1/16″ increments
Height: 12″ – 24″ in 1/16″ increments
Depth: 6-1/2″ – 27″ in 1/16″ incrementsTO ORDER: Indicate WHKXS + the cabinet width + cabinet height
DESCRIPTION: Wall cabinet, with a single door on Blum HK-XS lift system. Door weight and door style determine the actual mechanism you will receive. Cabinet widths up to 24″ receive one panel in the door while cabinets 24-1/16″ are two panel side by side designs. INSET DOORS ARE NOT AVAILABLE on this cabinet.
Wall Cabinets – Double Doors
Double door wall cabinets are available in wide variety of widths and heights. Cabinets 24-36" wide are also available in a full access 'Butt Door' configuration, eliminating the center stile.
-
(WCS) Wall Cabinet W/ Center Stile
CABINET CODE: W (CSWCS will appear on your quote if your cabinet is not one of the standard sizes. CS = Custom Sized)
SIZES:
Width: 27″ to 48″ in 1/16″ increments
Height: 12″ to 72″ in 1/16″ increments
Depth: 5.5″ to 27″ in 1/16″ incrementsTO ORDER: Indicate W + width + height. (i.e. W2742 for a 27″ W x 42″ H cabinet). If depth other than standard 12.5″ is desired, specify as special instruction.
DESCRIPTION: Standard wall cabinet, with 2 doors, and upright center divider.
-
(WBD) Wall Cabinet w/ Butt Doors
CABINET CODE: W_BD (CSWBD will appear on your quote if your cabinet is not one of the standard sizes. CS = Custom Sized)
SIZES:
Width: 24″ to 42″ in 1/16″ increments
Height: 6″ to 72″ in 1/16″ increments
Depth: 5.5″ to 27″ in 1/16″ incrementsTO ORDER: Indicate W + width + height + BD. (i.e. W2742BD for a 27″ W x 42″ H cabinet). If depth other than standard 12.5″ is desired, specify as special instruction.
DESCRIPTION: Standard wall cabinet, with butt doors, and one opening
-
(WAC) Wall Appliance Cabinet
CABINET CODE: WAC (CSWAC will appear on your quote if your cabinet is not one of the standard sizes. CS = Custom Sized)
SIZES:
Single Door Width: 12″ to 24″ in 1/16″ incrementsButt Door Width 24″ to 36″ in 1/16″ increments
Height: 12″ to 96″ in 1/16″ increments
Depth: 5.5″ to 30″ in 1/16″ incrementsTop Cabinet Height: 6″ to 90″ in 1/16″ increments
TO ORDER: Indicate W + width + height. (i.e. WAC2742 for a 27″ W x 42″ H cabinet). If depth other than standard 12.5″ is desired, specify as special instruction.
DESCRIPTION: Wall cabinet open to countertop below, double cabinet openings allow for custom height appliance garage
-
(WRC3) Wall w/ 3 Sided Recessed Back
CABINET CODE: WRC3 (CSWRC3 will appear on your quote if your cabinet is not one of the standard sizes. CS = Custom Sized)
SIZES:
Width: 24″ to 36″ in 1/16″ increments
Height: 12″ to 48″ in 1/16″ increments
Depth: 12″ to 27″ in 1/16″ incrementsTO ORDER: Indicate W + width + height + BD. (i.e. WRC33012BD for a 33″ W x 12″ H cabinet). If depth other than standard 12″ is desired, specify as special instruction. To customize recess size and location, specify A, B and C. Recess can be centered or offset from either side. Minimum dimensions for A, B and C: 2”. Maximum dimensions for A and B: Cabinet width minus A + B equal to or greater than 2”. Maximum dimension for C: Cabinet depth minus 2”. Specify single or butt doors on custom size cabinets 24” wide.
DESCRIPTION: Designed to accommodate and conceal ductwork, electric or plumbing supply lines. Front panel is removable for installation and access to supply lines. No shelves.
Wall Cabinets – Triple Doors
Triple door wall cabinets are a great way to get wider cabinets in widths greater than 48"
-
(W2CS) Wall Cabinet w/ Two Center Stiles
CABINET CODE: W (CSW2CS will appear on your quote if your cabinet is not one of the standard sizes. CS = Custom Sized)
SIZES:
Width: 48″ to 72″ in 1/16″ increments
Height: 12″ to 72″ in 1/16″ increments
Depth: 5.5″ to 27″ in 1/16″ incrementsTO ORDER: Indicate W + width + height. (i.e. W5142 for a 51″ W x 42″ H cabinet). If depth other than standard 12.5″ is desired, specify as special instruction.
DESCRIPTION: Standard wall cabinet, with 3 doors, and 2 upright center dividers. (Note: center door will use 1/2″ Overlay hinges, regardless of the overlay).
Wall Cabinets – 24” Deep
Deep wall cabinets are ideally used over refrigerators, but are commonly used as transom cabinets over the top of pantries, oven cabinets or refrigerators.
-
(WCS) Wall Deep w/ Center Stile
CABINET CODE: WD (CSWCS will appear on your quote if your cabinet is not one of the standard sizes. CS = Custom Sized)
SIZES:
Width: 27″ to 48″ in 1/16″ increments
Height: 12″ to 72″ in 1/16″ increments
Depth: 5.5″ to 27″ in 1/16″ incrementsTO ORDER: Indicate WD + width + height. (i.e. WD2742 for a 27″ W x 42″ H cabinet). If depth other than standard 24″ is desired, specify as special instruction.
DESCRIPTION: Deep wall cabinet, with double doors, and upright center divider.
-
(WBD) Wall Deep w/ Butt Doors
CABINET CODE: WD_BD (CSWBD will appear on your quote if your cabinet is not one of the standard sizes. CS = Custom Sized)
SIZES:
Width: 24″ to 36″ in 1/16″ increments
Height: 6″ to 72″ in 1/16″ increments
Depth: 5.5″ to 27″ in 1/16″ incrementsTO ORDER: Indicate WD + width + height +BD. (i.e. WD2742BD for a 27″ W x 42″ H cabinet). If depth other than standard 24″ is desired, specify as special instruction.
DESCRIPTION: Deep wall cabinet, with butt doors.
Wall Cabinets – Corner/Blind Corner
We offer a variety of corner wall cabinets including traditional blind corner cabinets, diagonal corner cabinets and pie cut cabinets.
-
(WCP) Wall Corner Pie Cut
CABINET CODE: WCP (CSWCP will appear on your quote if your cabinet is not one of the standard sizes. CS = Custom Sized)
SIZES:
Width: 24″ to 27″ with 12.5″ deep sides, or 27″-30″ with 15.5″ deep sides (Note: Both width and depth must both be in the same 24″-27″ or 27″-30″ range).
Height: 24″ to 72″ in 1/16″ increments
Depth: 24″ to 27″ with 12.5″ deep sides, or 27″-30″ with 15.5″ deep sides (Note: Both width and depth must both be in the same 24″-27″ or 27″-30″ range).TO ORDER: Indicate WCP + width of left leg + width of right leg + height. (i.e. WCP242742 for a cabinet with 24″ W left leg and 27″ W right leg, which automatically gets 12.5″ deep sides). As another example, WCP273042 would have 27″ W left leg, 30″ W right leg, and 15.5″ deep sides.
DESCRIPTION: Wall Corner Pie Cut cabinet with soss hinges to join the cabinet doors. (Note: some door designs do not allow for soss hinges. We will let you know if this is the case with your door selection and instead recommend a Salice hinge, which will work with any door design. The Salice hinge is available on www.rockler.com for ~$35.00 a pair. Also note: Susans are not available for this cabinet).
-
(WCSE) Wall Corner Single Entry
CABINET CODE: WCS (CSWCSE will appear on your quote if your cabinet is not one of the standard sizes. CS = Custom Sized)
SIZES:
Width: 24″ or 27″ Only (24″ will have 12.5″ deep sides, while 27″ will have 15.5″ deep sides)
Height: 24″ to 72″ in 1/16″ increments
Depth: 24″ or 27″ Only (24″ will have 12.5″ deep sides, while 27″ will have 15.5″ deep sides)TO ORDER: Indicate WCS + width + height. (i.e. WCS2442 for a 24″ W x 42″ H cabinet).
DESCRIPTION: Wall Diagonal Corner cabinet. (Note: Susans are available, see Interior Storage under Accessories).
-
(WBC) Wall Blind Corner
CABINET CODE: WBC (CSWBC will appear on your quote if your cabinet is not one of the standard sizes. CS = Custom Sized)
SIZES:
Width: 27″ to 48″ in 1/16″ increments
Height: 6″ to 72″ in 1/16″ increments
Depth: 5.5″ to 27″ in 1/16″ incrementsTO ORDER: Indicate WBC + width + height. (i.e. WBC2742 for a 27″ W x 42″ H cabinet). If depth other than standard 12.5″ is desired, specify as special instruction.
DESCRIPTION: Reversible blind corner cabinet. Can be pulled out of a corner to create more door clearance for it and adjacent cabinets. Plan clearances/fillers carefully. Intended to be used with adjacent 12.5″ deep cabinet, but that cabinet STILL needs a filler or extended stile! When ordering 36″ width, specify single or butt doors. Blind stile is 6″ wide, blind opening is 7.5″ wide regardless of cabinet width. Block off panel for the blind area is not included.
-
(WBCBD) Wall Blind Corner w/ Butt Doors
CABINET CODE: WBC_BD (CSWBCBD will appear on your quote if your cabinet is not one of the standard sizes. CS = Custom Sized)
SIZES:
Width: 36″ to 48″ in 1/16″ increments
Height: 6″ to 72″ in 1/16″ increments
Depth: 5.5″ to 27″ in 1/16″ incrementsTO ORDER: Indicate WBC + width + height + BD. (i.e. WBC3642BD for a 27″ W x 42″ H cabinet). If depth other than standard 12.5″ is desired, specify as special instruction.
DESCRIPTION: Reversible blind corner cabinet, with Butt doors. Can be pulled out of a corner to create more door clearance for it and adjacent cabinets. Plan clearances/fillers carefully. Intended to be used with adjacent 12.5″ deep cabinet, but that cabinet STILL needs a filler or extended stile! When ordering 36″ width, specify single or butt doors. Blind stile is 6″ wide, blind opening is 7.5″ wide regardless of cabinet width. Block off panel for the blind area is not included.
-
(WBCCS) Wall Blind Corner w/ Center Stile
CABINET CODE: WBC (CSWBCCS will appear on your quote if your cabinet is not one of the standard sizes. CS = Custom Sized)
SIZES:
Width: 36″ to 48″ in 1/16″ increments
Height: 12″ to 72″ in 1/16″ increments
Depth: 5.5″ to 27″ in 1/16″ incrementsTO ORDER: Indicate WBCCS + width + height. (i.e. WBC3642 for a 36″ W x 42″ H cabinet). If depth other than standard 12.5″ is desired, specify as special instruction.
DESCRIPTION: Reversible blind corner cabinet. Can be pulled out of a corner to create more door clearance for it and adjacent cabinets. Plan clearances/fillers carefully. Intended to be used with adjacent 12.5″ deep cabinet, but that cabinet STILL needs a filler or extended stile! Blind stile is 6″ wide, blind opening is 7.5″ wide regardless of cabinet width. Block off panel for the blind area is not included.
Wall Cabinets – End of Run
Transition or 'end of run' cabinets add interest to your kitchen design and give you options beyond standard 'square' cabinet at the end of a run.
-
(WAE) Wall Angle End
CABINET CODE: WAE (CSWAE will appear on your quote if your cabinet is not one of the standard sizes. CS = Custom Sized)
SIZES:
Width: 12.5″ Only
Height: 12″ to 72″ in 1/16″ increments
Depth: 12.5″ OnlyTO ORDER: Indicate WAE + width + height. (i.e. WAE1242 for a 12″ W x 42″ H cabinet.
DESCRIPTION: Wall Angle End cabinet to be used as an end-of-run cabinet. Can ONLY be used adjacent to standard 12.5″ deep cabinets, as the depth cannot be adjusted. (Note: reversible left or right).
-
(WOS) Wall Open Shelf - Round Top
CABINET CODE: WOS (CSWOS will appear on your quote if your cabinet is not one of the standard sizes. CS = Custom Sized)
SIZES:
Width: 6″ Only
Height: 12″ to 48″ in 1/16″ increments
Depth: 12.5″ to 27″ in 1/16″ incrementsTO ORDER: Indicate WOS + width + height. (i.e WOS0642 for a 6″ W x 42″ H” cabinet. If depth other than standard 12.5″ is required, note as special instruction.
DESCRIPTION: Wall Open Shelf, with rounded top and bottom panels. (Note: please consider how you will wrap crown and/or a light rail around this before ordering!). Matching interior is standard/mandatory. Not available in custom woods (i.e. cherry, maple, red oak and painted ONLY).
-
(WOSST) Wall Open Shelf – Square top
CABINET CODE: WOSST (CSWOSST will appear on your quote if your cabinet is not one of the standard sizes. CS = Custom Sized)
SIZES:
Width: 6″ Only
Height: 12″ to 48″ in 1/16″ increments
Depth: 12.5″ to 27″ in 1/16″ incrementsTO ORDER: Indicate WOSST + width + height. (i.e WOSST0642 for a 6″ W x 42″ H” cabinet. If depth other than standard 12.5″ is required, note as special instruction.
DESCRIPTION: Wall Open Shelf, with square top and rounded bottom panels. (Note: please consider how you will wrap light rail around this before ordering!). Matching interior is standard/mandatory. Not available in custom woods (i.e. cherry, maple, red oak and painted ONLY).
Wall Cabinets – Double Entry (2 Sided)
Double entry cabinets are used in islands and peninsulas and can be really powerful design elements when combined with prep for glass door option
-
(WDE) Wall Double Entry
CABINET CODE: WDE (CSWDE will appear on your quote if your cabinet is not one of the standard sizes. CS = Custom Sized)
SIZES:
Width: 9″ to 24″ in 1/16″ increments
Height: 12″ to 72″ in 1/16″ increments
Depth: 5.5″ to 27″ in 1/16″ incrementsTO ORDER: Indicate WDE + width + height. (i.e. WDE1242 for a 12″ W x 42″ H” cabinet). If depth other than standard 12.5″ is required, note as special instruction.
DESCRIPTION: Wall Double Entry cabinet, with a single door on both sides. When ordering with prep for Glass Door option, MUST request face frame backs be finished to ensure the back of the frames (visible through the opposing glass door) get finished to match.
-
(WDEBD) Wall Double Entry Wall w/ Butt Doors
CABINET CODE: WDE_BD (CSWDE will appear on your quote if your cabinet is not one of the standard sizes. CS = Custom Sized)
SIZES:
Width: 24″ to 36″ in 1/16″ increments
Height: 12″ to 72″ in 1/16″ increments
Depth: 5.5″ to 27″ in 1/16″ incrementsTO ORDER: Indicate WDE + width + height + BD. (i.e. WDE2442BD for a 24″ W x 42″ H cabinet). If depth other than standard 12.5″ is required, note as special instruction.
DESCRIPTION: Wall Double Entry cabinet, with butt doors on both sides. When ordering with prep for Glass Door option, MUST request face frame backs be finished to ensure the back of the frames (visible through the opposing glass doors) get finished to match.
-
(WDECS) Wall Double Entry w/ Center Stile
CABINET CODE: WDE (CSWDECS will appear on your quote if your cabinet is not one of the standard sizes. CS = Custom Sized)
SIZES:
Width: 27″ to 48″ in 1/16″ increments
Height: 12″ to 72″ in 1/16″ increments
Depth: 5.5″ to 27″ in 1/16″ incrementsTO ORDER: Indicate WDE + width + height. (i.e. WDE3042 for a 30″ W x 42″ H” cabinet). If depth other than standard 12.5″ is required, note as special instruction.
DESCRIPTION: Wall Double Entry cabinet, with double doors/center stile on both sides. When ordering with prep for Glass Door option, MUST request face frame backs be finished to ensure the back of the frames (visible through the opposing glass doors) get finished to match.
Wall Cabinets – With Drawers
Wall cabinets with drawers make a bold design statement and add a great storage alternative for small items. Many of these cabinets sit on the counter, helping to 'anchor' a run of cabinets.
-
(WID) Wall One Drawer
CABINET CODE: W1D (CSW1D will appear on your quote if your cabinet is not one of the standard sizes. CS = Custom Sized)
SIZES:
Width: 15″ to 24″ in 1/16″ increments
Height: 30″ to 72″ in 1/16″ increments
Depth: 12″, 12.5″, 15″, 18″, 21″, and 24″ OnlyTO ORDER: Indicate w1D + width + height. (i.e. W1D1560 for a 15″ W x 60″ H cabinet). If different depth than standard 12.5″ is required, note as special instruction.
DESCRIPTION: Wall cabinet, with a single door, and single drawer (5″ drawer height opening). Finished end option MUST be specified.
-
(WIDBD) Wall One Drawer w/ Butt Doors
CABINET CODE: W1D_BD (CSW1D_BD will appear on your quote if your cabinet is not one of the standard sizes. CS = Custom Sized)
SIZES:
Width: 24″ to 36″ in 1/16″ increments
Height: 30″ to 72″ in 1/16″ increments
Depth: 12″, 12.5″, 15″, 18″, 21″, and 24″ OnlyTO ORDER: Indicate W1D + width + height +BD. (i.e. W1D3060BD for a 30″ W x 60″ H cabinet, with BUTT DOORS). If different depth than standard 12.5″ is required, note as special instruction.
DESCRIPTION: Wall cabinet, with double doors, and single drawer (5″ drawer height opening). Finished end option MUST be specified.
-
(WIDCS) Wall One Drawer w/ Center Stile
CABINET CODE: W1D (CSW1D will appear on your quote if your cabinet is not one of the standard sizes. CS = Custom Sized)
SIZES:
Width: 24″ to 36″ in 1/16″ increments
Height: 30″ to 72″ in 1/16″ increments
Depth: 12″, 12.5″, 15″, 18″, 21″, and 24″ OnlyTO ORDER: Indicate W1D + width + height. (i.e. W1D3060 for a 30″ W x 60″ H cabinet). If different depth than standard 12.5″ is required, note as special instruction.
DESCRIPTION: Wall cabinet, with double doors, upright center stile, and single drawer (5″ drawer height opening). Finished end option MUST be specified.
-
(W2D) Wall Two Drawer
CABINET CODE: W2D (CSW2D will appear on your quote if your cabinet is not one of the standard sizes. CS = Custom Sized)
SIZES:
Width: 15″ to 24″ in 1/16″ increments
Height: 30″ to 72″ in 1/16″ increments
Depth: 12″, 12.5″, 15″, 18″, 21″, and 24″ OnlyTO ORDER: Indicate W2D + width + height. (i.e. W2D1560BD for a 15″ W x 60″ H cabinet). If different depth than standard 12.5″ is required, note as special instruction.
DESCRIPTION: Wall cabinet, with a single door, and 2 drawers (5″ drawer height openings). Finished end option MUST be specified.
-
(W2DBD) Wall Two Drawer w/ Butt Doors
CABINET CODE: W2D_BD (CSW2D_BD will appear on your quote if your cabinet is not one of the standard sizes. CS = Custom Sized)
SIZES:
Width: 24″ to 42″ in 1/16″ increments
Height: 30″ to 72″ in 1/16″ increments
Depth: 12″, 12.5″, 15″, 18″, 21″, and 24″ OnlyTO ORDER: Indicate W2D + width + height + BD. (i.e. W2D3060BD for a 30″ W x 60″ H cabinet, with BUTT DOORS). If different depth than standard 12.5″ is required, note as special instruction.
DESCRIPTION: Wall cabinet, with Butt Doors, and 2 drawers (5″ drawer height openings). Finished end option MUST be specified.
-
(W2DCS) Wall Two Drawer w/ Center Stile
CABINET CODE: W2D (CSW2D will appear on your quote if your cabinet is not one of the standard sizes. CS = Custom Sized)
SIZES:
Width: 27″ to 36″ in 1/16″ increments
Height: 30″ to 72″ in 1/16″ increments
Depth: 12″, 12.5″, 15″, 18″, 21″, and 24″ OnlyTO ORDER: Indicate W2D + width + height. (i.e. W2D3060 for a 30″ W x 60″ H cabinet with CENTER STILE). If different depth than standard 12.5″ is required, note as special instruction.
DESCRIPTION: Wall cabinet, with double doors, upright center stile, and 2 drawers (5″ drawer height openings).. Finished end option MUST be specified.
-
(WS3D) Wall Spice Three Drawer w/ Butt Doors
CABINET CODE: WSD_BD (CSWS3D will appear on your quote if your cabinet is not one of the standard sizes. CS = Custom Sized)
SIZES:
Width: 24″ to 29-15/16″ in 1/16″ increments
Height: 30″ to 72″ in 1/16″ increments
Depth: 5.5″ to 27″ in 1/16″ incrementsTO ORDER: Indicate WPD + width + height + BD. (i.e. WPD2442BD for a 24″ W x 42″ H cabinet, with BUTT DOORS). If depth other than standard 12.5″ is required, note as special instruction.
DESCRIPTION: Wall Spice drawer cabinet, with 3 spice drawers, and Butt doors above. (Note: Spice drawers do NOT have drawer glides, nor can they. They are designed as slip-in, Apothecary drawers only). Lower drawer opening is fixed at 5″ regardless of cabinet height.
-
(WS4D) Wall Spice Four Drawer w/ Butt Doors
CABINET CODE: WSD_BD (CSWS4D will appear on your quote if your cabinet is not one of the standard sizes. CS = Custom Sized)
SIZES:
Width: 30″ to 35-15/16″ in 1/16″ increments
Height: 30″ to 72″ in 1/16″ increments
Depth: 5.5″ to 27″ in 1/16″ incrementsTO ORDER: Indicate WPD + width + height + BD. (i.e. WPD3642BD for a 36″ W x 42″ H cabinet, with BUTT DOORS). If depth other than standard 12.5″ is required, note as special instruction.
DESCRIPTION: Wall Spice drawer cabinet, with 4 spice drawers, and Butt doors above. (Note: Spice drawers do NOT have drawer glides, nor can they. They are designed as slip-in, Apothecary drawers only). Lower drawer opening is fixed at 5″ regardless of cabinet height.
-
(WS5D) Wall Spice Five Drawer w/ Butt Doors
CABINET CODE: WSD_BD (CSWS5D will appear on your quote if your cabinet is not one of the standard sizes. CS = Custom Sized)
SIZES:
Width: 36″ Only
Height: 30″ to 72″ in 1/16″ increments
Depth: 5.5″ to 27″ in 1/16″ incrementsTO ORDER: Indicate WPD + width + height + BD. (i.e. WPD3642BD for a 36″ W x 42″ H cabinet). If depth other than standard 12.5″ is required, note as special instruction.
DESCRIPTION: Wall Spice drawer cabinet, with 5 spice drawers, and Butt doors above. (Note: Spice drawers do NOT have drawer glides, nor can they. They are designed as slip-in, Apothecary drawers only). Lower drawer opening is fixed at 5″ regardless of cabinet height.
Wall Cabinets – Open & Decorative
Open bookshelf cabinets are a great way to store anything from your Hummel collection to your grandmothers prized cookbook collection.
-
(WOBS) Wall Open Bookshelf
CABINET CODE: WOBS (CSWOBS will appear on your quote if your cabinet is not one of the standard sizes. CS = Custom Sized)
SIZES:
Width: 9″ to 42″ in 1/16″ increments
Height: 12″ to 96″ in 1/16″ increments
Depth: 5.5″ to 27″ in 1/16″ incrementsTO ORDER: Indicate WOBS + width + height. (i.e. WOBS3048 for a 30″ W x 48″ H cabinet). If different depth than standard 12.5″ is required, note as special instruction.
DESCRIPTION: Counter setting, wall cabinet, with open shelves. Finished ends and matching interior options MUST be specified.
-
(WOBSCS) Wall Open BookShelf w/Center Stile
CABINET CODE: WOBSCS (CSWOBSCS will appear on your quote if your cabinet is not one of the standard sizes. CS = Custom Sized)
SIZES:
Width: 36″ to 84″ in 1/16″ increments
Height: 12″ to 96″ in 1/16″ increments
Depth: 5.5″ to 27″ in 1/16″ incrementsTO ORDER: Indicate WOBSCS + width + height. (i.e. WOBSCS6048 for a 60″ W x 48″ H cabinet). If different depth than standard 12.5″ is required, note as special instruction.
DESCRIPTION: Counter setting, wall cabinet, with open shelves on either side of an upright divider. Finished ends and matching interior options MUST be specified. The divider is integral to the assembly and NOT optional.
-
(WOU) Wall Open Unit
CABINET CODE: WOU (CSWOU will appear on your quote if your cabinet is not one of the standard sizes. CS = Custom Sized)
SIZES:
Width: 15″ to 48″ in 1/16″ increments
Height: 6″ to 72″ in 1/16″ increments
Depth: 5.5″ to 27″ in 1/16″ incrementsTO ORDER: Indicate WOU + width + height. (i.e. WOU3048 for a 30″ W x 48″ H cabinet). If different depth than standard 12.5″ is required, note as special instruction. Available with valance designs (Roman Arch, Classic Arch, Traditional Arch, Elegant Arch). Specify in special instructions. Top rail will be 5-1/2″ with shaped valance, 1-1/2″ standard if no shaped valance is specified.
DESCRIPTION: Open wall cabinet with an optional shaped top rail. Finished ends and matching interior options MUST be specified. Matching interior is standard on this cabinet.
-
(WXC) Wall X Cube Display Cabinet
CABINET CODE: WXC (CSWXC will appear on your quote if your cabinet is not one of the standard sizes. CS = Custom Sized)
SIZES:
Width: 12 – 18″
Height: 12 – 18″
Depth: 5.5″ to 15″ in 1/16″ incrementsTO ORDER: Indicate WXC + width + height. (i.e. WXC1818 for an 18″ W x 18″ H cabinet). If a different depth than standard 12.5″ is required, note as special instruction.
DESCRIPTION: Wall display cabinet utilizing 3/4″ veneered plywood separators to create the ‘X’. CABINET IS FOR TOWELS, WINE BOTTLES, ETC. If using for Wine, please note:
- 12″ opening allows four 3″ diameter bottles
- 15″ opening allows eight 3″ diameter bottles
- 18″ opening allows twelve 3″ diameter bottles
Example:
Wall Cabinets – Microwave
We offer a broad assortment of microwave cabinets to accommodate every type of microwave, from a built in convection unit to a 'set in place' style. Built in units feature a trim-able face to ensure exact fit with your appliance.
-
(WMB) Wall Microwave Built-in w/ Butt Doors
CABINET CODE: WMB_BD (CSWMB will appear on your quote if your cabinet is not one of the standard sizes. CS = Custom Sized)
SIZES:
Width: 24″ to 36″ in 1/16″ increments
Height: 30″ to 72″ in 1/16″ increments
Depth: 18″ to 27″ in 1/16″ incrementsTO ORDER: Indicate WMB + width + height + BD. (i.e. WMB3042BD for a 30″ W x 42″ H cabinet). If depth other than standard 21″ is required, note as special instruction.
DESCRIPTION: Wall built-in microwave (MW) cabinet, with trimmable MW opening. (Note: MW opening is 14″ high for a 30″ to 35-15/16” high cabinet, and 15-1/2″ high for all other cabinets. Also note: MW opening width is always 6″ less than the cabinet width). Openings can be trimmed 2.5″ in height and 3″ in width. Units are intended for built-in microwaves with trim kits, NOT for ‘set in place’ microwaves. Trimming for appliances is done by the customer in the field.
-
(WMBCS) Wall Microwave Built-in w/ Center Stile
CABINET CODE: WMB (CSWMBCS will appear on your quote if your cabinet is not one of the standard sizes. CS = Custom Sized)
SIZES:
Width: 24″ to 36″ in 1/16″ increments
Height: 30″ to 72″ in 1/16″ increments
Depth: 18″ to 27″ in 1/16″ incrementsTO ORDER: Indicate WMB + width + height. (i.e. WMB3042 for a 30″ W x 42″ H” cabinet). If depth other than standard 21″ is required, note as special instruction.
DESCRIPTION: Wall built-in microwave (MW) cabinet with trimmable MW opening, double doors above, with a center stile. (Note: MW opening is 14″ high for a 30″ to 35-15/16” high cabinet, and 15-1/2″ high on all other cabinets. Also note: MW opening width is always 6″ less than cabinet width). Openings can be trimmed 2.5″ in height and 3″ in width. Units are intended for built-in microwaves with trim kits, NOT for ‘set in place’ microwaves. Trimming for appliances is done by the customer in the field.
-
(WMWS) Wall Microwave with Shelf w/ Butt Doors
CABINET CODE: WMWS _BD (CSWMWS will appear on your quote if your cabinet is not one of the standard sizes. CS = Custom Sized)
SIZES:
Width: 24″ to 36″ in 1/16″ increments
Height: 30″ to 72″ in 1/16″ increments
Depth: 5.5″ to 27″ in 1/16″ incrementsTO ORDER: Indicate WMWS + width + height + BD. (i.e. WMWS3042BD for a 30″ W x 42″ H” cabinet). If depth other than standard 12.5″ is required, note as special instruction.
DESCRIPTION: Wall microwave (MW) shelf cabinet is designed for ‘set in place’ MW, with Butt doors above. MW shelf is 18″ deep banded plywood. Matching interior MUST be specified if the lower MW opening’s interior is intended to be finished to match cabinet doors (upper door section will get the matching interior as well). Lower MW opening fixed at 16.5″ high, regardless of cabinet height.
-
(WMWSCS) Wall Microwave with Shelf w/ Center Stile
CABINET CODE: WMWS (CSWMWSCS will appear on your quote if your cabinet is not one of the standard sizes. CS = Custom Sized)
SIZES:
Width: 24″ to 36″ in 1/16″ increments
Height: 30″ to 72″ in 1/16″ increments
Depth: 5.5″ to 27″ in 1/16″ incrementsTO ORDER: Indicate WMWS + width + height. (i.e. WMWS3042 for a 30″ W x 42″ H cabinet). If depth other than standard 12.5″ is required, note as special instruction.
DESCRIPTION: Wall Microwave (MW) cabinet designed for ‘set in place’ MW, with double doors/Center stile above. MW shelf is 18″ deep banded plywood. Matching interior MUST be specified if lower MW opening’s interior is intended to be finished to match cabinet doors (upper door section will get the matching interior as well). Lower MW opening fixed at 16.5″ high, regardless of cabinet height.
Wall Cabinets – Two Tier Transom
Two Tier (or 'Transom') cabinets allow you to create a 'stacked' look with your cabinets by using an 'all in one' cabinet. For a designer touch, upper doors can be glass instead of wood panel.
-
(TTWCP) Two Tier Wall Corner Pie Cut
CABINET CODE: TTWCP (CSTTWCP will appear on your quote if your cabinet is not one of the standard sizes. CS = Custom Sized)
SIZES:
Width: 24″ and 27″ Only
Height: 48″ to 72″ in 1/16″ increments
Depth: 24″ and 27″ OnlyTO ORDER: Indicate TTWCP + width/Depth + height. (i.e. TTWCP2448 for a 24″ x 48″ H cabinet).
DESCRIPTION: Double level cabinet, with a single door over a single door. Lower section designed to align with adjacent wall cabinet. (Note: add 18″ to the adjacent cabinet to determine TTW cabinet height). Upper opening height is always 16.5″, regardless of cabinet height. (Note: Tall cabinets are NOT available in heights over 96″, which can create design issues, resulting in the need to stack cabinets on top of the tall cabinets get them to line up with the tops of the TTW cabinets. Contact us for suggestions on this scenario).
-
(TTWCSE) Two Tier Wall Corner Single Entry
CABINET CODE: TTWCSE (CSTTWCSE will appear on your quote if your cabinet is not one of the standard sizes. CS = Custom Sized)
SIZES:
Width: 24″ and 27″ Only
Height: 48″ to 72″ in 1/16″ increments
Depth: 24″ and 27″ OnlyTO ORDER: Indicate TTWCSE + width/Depth + height. (i.e. TTWCSE2448 for a 24″ x 48″ H cabinet).
DESCRIPTION: Double level cabinet, with a single door over a single door. Lower section designed to align with adjacent wall cabinet. (Note: add 18″ to the adjacent cabinet to determine TTW cabinet height). Upper opening height is always 16.5″, regardless of cabinet height. (Note: Tall cabinets are NOT available in heights over 96″ which can create design issues, resulting in the need to stack cabinets on top of the tall cabinets get them to line up with the tops of the TTW cabinets. Contact us for suggestions on this scenario).
-
(TTW) Two Tiered Wall
CABINET CODE: TTW (CSTTW will appear on your quote if your cabinet is not one of the standard sizes. CS = Custom Sized)
SIZES:
Width: 12″ to 24″ in 1/16″ increments
Height: 48″ to 72″ in 1/16″ increments
Depth: 5.5″ to 27″ in 1/16″ incrementsTO ORDER: Indicate TTW + width + height. (i.e. TTW1548 for a 15″ W x 48″ H cabinet). If depth other than standard 12.5″ is required, note as special instruction.
DESCRIPTION: Double level cabinet, with a single door over a single door. Lower section designed to align with adjacent wall cabinet. (Note: add 18″ to the adjacent cabinet to determine TTW cabinet height). Upper opening height is always 16.5″, regardless of cabinet height. When ordering 24″ version, specify single or Butt doors. (Note: Tall cabinets are NOT available in heights over 96″ which can create design issues, resulting in the need to stack cabinets on top of the tall cabinets get them to line up with the tops of the TTW cabinets. Contact us for suggestions on this scenario).
-
(TTWBD) Two Tier Wall w/ Butt Doors
CABINET CODE: TTW_BD (CSTTW will appear on your quote if your cabinet is not one of the standard sizes. CS = Custom Sized)
SIZES:
Width: 24″ to 42″ in 1/16″ increments
Height: 48″ to 72″ in 1/16″ increments
Depth: 5.5″ to 27″ in 1/16″ incrementsTO ORDER: Indicate TTW + width + height + BD. (i.e. TTW3048BD for a 30″ W x 48″ H cabinet). If depth other than standard 12.5″ is required, note as special instruction.
DESCRIPTION: Double level cabinet, with Butt doors over Butt doors. Lower section designed to align with adjacent wall cabinet. (Note: add 18″ to the adjacent cabinet to determine TTW cabinet height). Upper opening height is always 16.5″, regardless of cabinet height. When ordering 24″ version, specify single or Butt doors. (Note: Tall cabinets are NOT available in heights over 96″ which can create design issues, resulting in the need to stack cabinets on top of the tall cabinets get them to line up with the tops of the TTW cabinets. Contact us for suggestions on this scenario).
-
(TTWCS) Two Tier Wall w/ Center Stile
CABINET CODE: TTW (CSTTWCS will appear on your quote if your cabinet is not one of the standard sizes. CS = Custom Sized)
SIZES:
Width: 27″ to 48″ in 1/16″ increments
Height: 48″ to 72″ in 1/16″ increments
Depth: 5.5″ to 27″ in 1/16″ incrementsTO ORDER: Indicate TTW + width + height. (i.e. TTW3048 for a 30″ W x 48″ H cabinet). If depth other than standard 12.5″ is required, note as special instruction.
DESCRIPTION: Double level cabinet, with double doors/center stile over double doors/center stile. Lower section designed to align with adjacent wall cabinet. (Note: add 18″ to adjacent cabinet to determine TTW cabinet height). Upper opening height is always 16.5″, regardless of cabinet height. When ordering 24″ version, specify single or Butt doors. (Note: Tall cabinets are NOT available in heights over 96″ which can create design issues, resulting in the need to stack cabinets on top of the tall cabinets get them to line up with the tops of the TTW cabinets. Contact us for suggestions on this scenario).
Wall – Special Configurations
The Wall Case Only option offer the customer the ability to affix any specially configured face frame/doors to a cabinet 'case' to create truly custom and unique design potentials.
-
(WCO) Wall Case Only (requires custom frame/doors)
CABINET CODE: CSWCO
SIZES
Width (W): 9″ to 48″ in 1/16″ increments
Height (H): 12″ to 120″ in 1/16″ increments
Depth (D): 5.5″ to 30″ in 1/16″ incrementsTO ORDER: Indicate CSWCO + width + height. (i.e. CSWCO1490 for a 14″ W x 90″ H cabinet). Indicate DEPTH in Special Instructions
DESCRIPTION: Wall cabinet case (no frame or doors), shelves included. (Note: 12” to 18” H has no shelves, 18-1/16” to 24” H has one shelf, 24-1/16” to 36” H has two shelves, 36-1/16” to 48” H has three shelves, 48-1/16” to 59-15/16” H has four shelves, 60” to 72-15/16” H has five shelves, 73” to 84-15/16” H has six shelves, 85” to 96” H has seven shelves). If your custom configuration requires fixed partition floors behind horizontal face frame members (i.e. multiple compartments), you must order fixed floor kits (Note: one per platform needed).
Range Hood Cabinets
Range hood cabinets are functional cabinets that offer the elegance and design of more elaborate mantle style hoods. Blower/liner are not included and cabinets do not come prepared for any blower/liner. Cabinet must be prepared for any ventilation by the customer.
-
(RHBD) Range Hood w/Butt Doors
CABINET CODE: RH_BD (CSRH will appear on your quote if your cabinet is not one of the standard sizes. CS = Custom Sized)
SIZES:
Width: 30″ to 36″ in 1/16″ increments
Height: 24″ to 48″ in 1/16″ increments
Depth: 18″ to 21″ in 1/16″ incrementsTO ORDER: Indicate RH + width + height + BD. (i.e. RH3624BD for a 36″ W x 24″ H cabinet Hood). Indicate desired DEPTH and bracket: Style A or Style B in special instructions.
DESCRIPTION: Range hood cabinet, with shelf, knee bracket (Style A or B), and Butt Doors. Cabinet acts as true storage or can be prepared for blower (not supplied). Cabinet comes with hinges. Roman arch design is standard, no options available. (Note: no shelves inside of cabinet).
-
(RHCS) Range Hood w/Center Stile
CABINET CODE: RH (CSRH will appear on your quote if your cabinet is not one of the standard sizes. CS = Custom Sized)
SIZES:
Width: 36″ to 48″ in 1/16″ increments
Height: 24″ to 48″ in 1/16″ increments
Depth: 18″ to 21″ in 1/16″ incrementsTO ORDER: Indicate RH + width + height. (i.e. RH3624 for a 36″ W x 24″ H cabinet Hood). Indicate desired DEPTH and bracket: Style A or Style B in special instructions.
DESCRIPTION: Range hood cabinet, with shelf, knee bracket (Style A or B), and upright divider between doors. Cabinet acts as true storage or can be prepared for blower (not supplied). Cabinet comes with hinges. Roman arch design is standard, no options available. (Note: no shelves inside of cabinet).

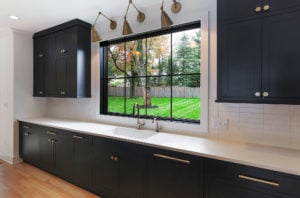 We offer a huge assortment of wall cabinets to make your kitchen more beautiful & storage-friendly. Below are just a few of our many wall cabinet options. Be sure to download the full wall cabinet catalog to see the full collection. With many designer options and styles unheard of in RTA cabinetry, you are sure to achieve just the look you want.
We offer a huge assortment of wall cabinets to make your kitchen more beautiful & storage-friendly. Below are just a few of our many wall cabinet options. Be sure to download the full wall cabinet catalog to see the full collection. With many designer options and styles unheard of in RTA cabinetry, you are sure to achieve just the look you want.