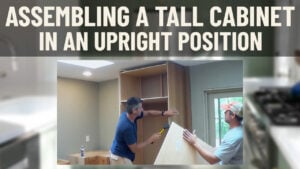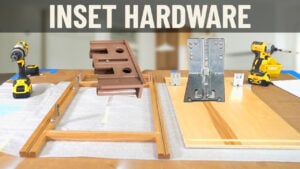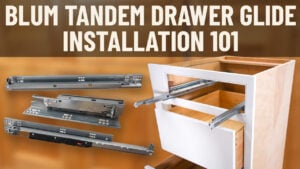Video Transcript
It's a glorious day here at Cabinet Joint.
I'm Justin, and in today's video we are going to be assembling a wall two-drawer cabinet.
Now, this cabinet is a really cool option. It gives you a lot of storage. So how this cabinet works is, it's going to be sitting on top of your countertop, and then it gives you two drawers down below that, and then basically just a massive, uh, upper opening here that provides a lot of storage.
So, things you want to keep in mind: this is going on top of your countertops. You're going to want to know the thickness of your countertop due to the fact that we want this cabinet to line up with the rest of your uppers. So, uh, if you have inch-and-a-quarter granite, that's going to affect how this lines up with your upper cabinets. You want it all to line up and be even and flush.
So, there are a couple different variations of wall two-drawer cabinets. Some have a center stile. As you can see, this has butt doors. You can also get it as a single door, but they're all going to have the two drawers at the bottom and then the opening here.
So, due to the fact that this cabinet is, uh, over 72 in, this is then considered a custom cabinet, and we have to do a couple of extra steps, such as a fixed floor kit and locating our back bracket for the drawer glides. So, if it's under 72 in, there are a couple steps here in this video that you can go ahead and omit. It's a little bit easier than what I'm showing you now.
I'm not going to be going into a ton of detail on how to install the inset hardware or how to, uh, attach doors and stuff like that. We have separate videos for those, with the link in our description. You can go ahead and find out more information on that.
Now, with all that being said, let's go ahead and see what tools you need to assemble this.
Tools, Supplies, & Preparation
The tools that you're going to need for this assembly are:
I have a level here. You can also just use any straight edge.
I have a drill and driver with an 1/8 in drill bit. You can also use one that's just a little bit smaller. That way your screws still have some meat to grab.
And then for driver bits: I have a number two Phillips head, a number two square head, a T15 star bit, and I also then have this self-centering drill bit for the door hinges.
And because it's an inset job, I have these back brackets here.
I have the undermount Blum drawer glides.
And I have the door hinges, door hinge brackets, uh, these 10ex brackets. All of this will come with your job. All the screws and everything will also come included.
Uh, I have a dead blow hammer. You can also use a rubber mallet.
I have our Cabinet Joint inset hinge jig.
I have a Phillips head screwdriver. I have the fancy Blum one. If you can get this, this is great for adjusting doors. Um, but if not, a normal Phillips head works great.
I have a pencil, a wet rag, Titebond II, a tape measure, and here I have painter's tape. I'm going to be using this to, uh, figure out the depth for my drill bit. I'm also going to be using these tabs to install on the side of the inset drawers. It just makes opening and closing the doors and the drawers easier. But if you don't have these tabs, you can just go ahead and use blue tape. Don't use green tape. That will leave a mark on your cabinet.
Speed square here. You're going to see two different ones in the video, but you only need the one.
And then lastly, I have an 18-gauge stapler. You can also use just a normal 18-gauge brad gun. I'm using 1-in long staples in this video.
So, those are all the tools that you're going to need.
Now, let's get to building this wall two-drawer cabinet.
Wall 2-Drawer Cabinet Assembly (W2D)
So, first things first: because this is an inset job, we need to do all the preliminary steps.
So, first thing, if your wall two-drawer is under 72 in, you're already going to have the holes pre-drilled in the back for your back brackets. This is a custom cabinet due to the height. Since this is custom, we need to locate those holes.
In order to do so, we're going to be using the face frame as a template to locate those holes. We have a whole video—you can watch that in our description for more details. But now that we have our lines marked out, we have these little L-shapes. We can go ahead and line up our line in between the two holes.
So, now that we have located and installed the back brackets, we can go ahead and put the face frame on its face. And then on the back of the face frame, we go ahead and attach our 10ex brackets. Put those in all four corners, putting that to the bottom of the rail and screwing that into the stile.
Once we have those in, we can go ahead and use our Cabinet Joint inset hinge jig to drill holes in order to attach our inset hinge brackets.
Because these are larger doors, it has three hinges. And so, in order to locate the middle hinge, we're going to measure the opening, and then we're going to make a mark at the center of that opening. And then, using the little carrot that you see on our jig, we're going to line that up with our center line, and then drill those two holes.
One of the benefits of using our hinge jig is the fact that the hole is already at the perfect angle for you to drill. That way your screw, uh, goes in at the proper angle for the bracket.
So now, using those holes that we just drilled out, we're going to attach the hinge brackets using the pan head screws and a number two Phillips head. The screws come with your pack. We are going to install all six of those hinge brackets.
Okay, now that we have all the brackets installed, we can go ahead and start assembling the cabinet.
So, just like your typical job, you're going to glue all the grooves, glue the bottom rail, the top rail, and then the middle rail where that divider is going to go for your fixed floor kit. And then once we have everything glued, you can go ahead and install your sides. You can tap it with a hammer just to make sure everything is set.
You can go ahead and put in your top and your bottom using that dovetail. Slide those in. Once again, make sure everything's set. Make sure everything's all the way in.
Due to the fact that this is a larger cabinet—officially custom—it comes with a fixed floor kit. If yours is under 72 in, then you don't have to worry about this. Your cabinet is going to have dovetail grooves on its sides, and you can just slide it in like you would the top or the bottom.
We're going to attach the divider to the face frame. And then I'm going to use a square and make sure it is squared in the cabinet there. And I'm going to tack it on either side square.
And then I'm going to go ahead and install the 3/4-in cleat that comes in. Uh, reminder to have the edge banding down facing in the cabinet, so that way that is the section that you actually see.
And then once I have that attached, I'm going to go ahead and pepper this with a bunch of staples, just because that's what's holding the weight of your divider there. It's also worth mentioning I'm using 1-in nails. Especially use 1-in nails for your fixed floor kit as you're stapling that cleat, cuz otherwise those will poke through. You can use inch-and-a-quarter for attaching the back.
The last step is I like to make a little mark at the center of your divider on the back of the sides. After we put the back on, we can go ahead and connect both those lines and we know exactly where we need to staple to attach the back to that divider.
We go ahead and install our back. Make sure you're orienting it right, so that way your drawer glide back brackets are not sitting in the opening of your cabinet where your doors are going to be. So make sure you set it up right.
And then you can go ahead and pound the grooves into your top and your bottom. And using those holes that are provided on the back, you can use that as a guide to staple your back onto your top and your bottom. You can use inch-and-a-quarter for attaching the back.
And now this is where those lines come in handy. I'm going to connect both of those lines on the back, and that is where your divider is going to be, and that's where you can staple into that. Reminder: just make sure that you are stapling straight, cuz otherwise those could then deflect into the inside of your cabinet, and you don't want to see that.
So, now that we have the back attached, we can go ahead and make our scribe line on the sides to then go ahead and staple. I'm using my finger here as a guide. If you don't want to use your finger, you can measure a line that is 1/2 in back all the way down your side. And then you can go ahead and staple through your side into your back.
And just like that, your cabinet is assembled. And I'm going to flip it on its side and then face it towards the camera. I'm then going to wipe any excess glue that came through as I was building.
And now it is time to, uh, install the drawers. First things first, I'm going to be taking these drawer glides and installing them like you would any undermount drawer glide, where it is going into the back bracket and then I am tightening the machine screw into the 10ex bracket there. I'm going to do that for all four glides.
Once I have those installed and where I want them, I am going to go ahead and install the undermount clips on the drawer box. And I am pushing those to the corners and then screwing them into the pre-drilled holes that are there for you.
So, now that it is all ready, I'm going to take my drawer front. I'm going to measure 1/2 in from the bottom on both sides. And then I'm going to sit my drawer box on that, lining the bottom of the drawer box up with those 1/2-in marks that I've made, and then evening up either side.
And I'm going to go ahead and drill and install a 1-1/4 in GRK cabinet screw attaching the front to the box. And I'm going to be doing this for both of those drawers.
And now I can go ahead and install the drawer. And I am going to adjust it using those undermount clips. Once the drawers are adjusted and I like the reveals all the way around them, we can move on to the doors.
Now, for the doors, I'm going to install the hinges on the back of the doors. I'm going to then clip on the doors to the hinge brackets that are already in. And because it's an inset job, I need to install door stops. Now, using the holes that are marked using our jig, I'm going to drill and install those door stops.
Now you can see the door sits in plane. Um, I can go ahead and install the other door now and do all of my final adjustments, making sure the reveals are even all the way around.
And now we have a completed wall two-drawer cabinet, and we are ready for installation.
The Finished Product & Summary
And just like that, we have a completed wall two-drawer cabinet.
Just a reminder, this one was over 72 in, so then it thus became a custom cabinet, which is why we had to do some of the extra steps like locating the back brackets and installing a fixed floor kit. If yours is under 72 in, you're not going to have to worry about those steps.
This is a great storage option. It allows you to have some drawers at a nice height over your countertop.
So, if you have any more questions on either how to build this, or maybe if this is the right cabinet option for you, you can go ahead and talk to your cabinet coach or call us at 888-211-6482.
Thank you guys for watching. Have a great day.




![Custom Size Case Only Cabinet Assembly (CSCO) [Fixed Floor Kit] video thumbnail](https://www.cabinetjoint.com/wp-content/uploads/2023/06/CJ-Thumbnail-Custom-Size-Case-Only-Cabinet-Assembly-CSCO-300x169.jpg)