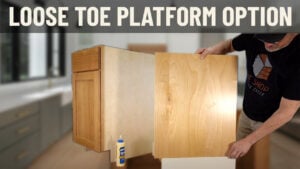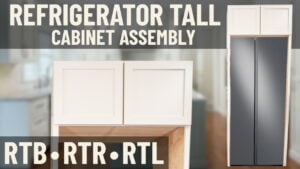Planning is everything! If you have a tall cabinet that’s only a few inches shorter than the ceiling you may need to assemble it in an upright position. The deeper the cabinet, the more important this becomes. Watch Brian and Mark to find out what you need to know! Comment, give us a call, or reach out to your Cabinet Coach with any questions. We hope you enjoy your new cabinets!




Easier said than done. It helps to put 2×4 spacer on wall so panels can be clamped. If wall isn’t plumb or flat, it’s quite impossible to seat the side panels.
Hey Doc, Thank you for message! There are definitely some nuances to this type of assembly, and each situation will be different. You bring up a good point and a potential solution for others to consider – have a great day!
Great video. I wont be able to spin my pantry cabinet because of a 1 in level change in the floor but still very helpful.
I was worried that I’d need to assemble some tall cabinets upright, but I wasn’t sure. Then I asked myself….isn’t there some formula that helps determine if an assembled cabinet box can be raised up and clear the ceiling? There is! We learned it in high school:)…the Pythagorean theorem.
a ² + b ² = c²
Start with the height of your tall cabinet (say 91 inches) square that, which equals 8281
Then square the lesser of the width or depth of your cabinet. Say 24 inches deep…squared is 576.
Add those together and you get 8857. Now, take the square root √ of that number and you get 94.1116. You will need a ceiling that is 94.1116 inches tall to upright that assembled cabinet if you assembled it on the ground or on your workbench. That kept me from having to deal with an upright assembly. Good luck!
Impressive work, folks! Watching you tackle that task with such finesse really highlights the benefits of being a seasoned professional. However, I must admit, my initial attempt at this was anything but smooth sailing. I wholeheartedly agree with the advice given in the video regarding sanding the dovetail joints beforehand – it’s a game-changer. Wrestling with unsanded edges while attempting to fit the top/bottom dividers was a real struggle, especially with the cabinet standing upright.
A word of caution: be mindful not to go overboard with hammering the horizontal divider pieces, as I learned the hard way. Overzealous hammering can easily dislodge the face frame, leading to a moment of panic. Once that face frame pushes away from the vertical sections, there’s no turning back. There is no way to hammer back the boards and get the face frame back on flush with the sides. You must now carefully and quickly dissemble the unit removing the face frame, in time before the glue dries – My initial endeavor ended in failure, but it was a valuable learning experience.
For my second attempt, I opted to assemble the cabinet on the floor, which made a world of difference. However, if space constraints prevent you from tilting the cabinet upright, fear not – there’s a simple workaround. By cutting a 45-degree angle off the bottom/back corner of each vertical section, you can ensure a snug fit even in tight spaces. I found that a 6-inch depth and height provided the perfect angle for my needs, though I ended up with more than I bargained for. Thankfully, the adjacent 24-inch base cabinets covered the cuts seamlessly.
I hope sharing my experience proves helpful to others tackling similar projects!