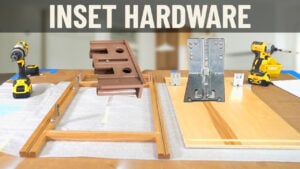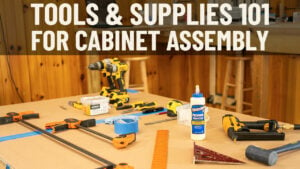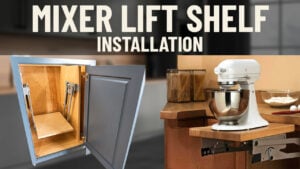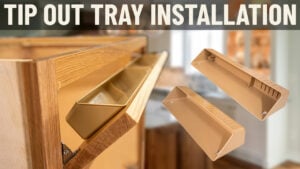Video Transcript
[Music]
Hey everybody Brian from Cabinet Joint, here. I want to talk about the installation of Conestoga's base pull out, ready to install base pull out. There's a soft close mechanism on the bottom so you do have that soft close action with a couple of braces to keep it from wobbling back and forth. It's a really nice unit. So we're going to show you how this goes in. Before I do, I want to give you a couple of tidbits on this because there's a bracket right here that mounts the cabinet wall. That bracket only has some throw. That's what keeps this thing from rocking back and forth. It only has a certain distance it can go before you're into a problem. So I guess the point I'm making is when you're doing a pull out, they come for 9, 12, and 15 inch cabinets. You want to actually put them in a 9, 12, or 15 inch wide cabinet, unlike a trash pull out which only mounts to the bottom of the cabinet. You can put a double pail unit intended for an 18. You could theoretically put it in a 19 or a 20 inch wide cabinet. Not the case with these if you're putting in the 12 inch base pull out. Don't put it in a 13 inch wide cabinet. It's got to go in a 12. it'll make your installation way, way better. So we're going to go ahead and show you how to install this.
We'll talk about installation for inset as well as for overlay as we go through. Make sure you know before you go in what you're installing - inset or overlay. And pay attention to those details. Really what it's got to do with is how far back into the cabinet itself that we set some of the mounting hardware. So stay tuned!
Let's get started. All right, everybody let's get started installing this base pull out in this full door
base 12 cabinet. When you open your box there's not much in this. All you get is the unit. Your shelves are kind of locked in place. They're not where you want them. They're all adjustable and you can move them by pressing the little plastic tab on the shelf clip, and you can move these
up and down. But right now I'm just going to leave them the way they cam packed from the factory. You also have some hardware. Wwe're going to use that in a minute. So I'll pull that off momentarily. A little bag of screws that both hold the foot the plate of this down to the floor
of the cabinet, as well as a screw to hold the bracket to the cabinet wall. And then you get the four screws to hold the door to the front of the unit itself. So all your hardware you're going to need should be right here. It's not a bad idea to have some other wood screws handy in
case, but they usually ship the right quantity.
What I've got in front of me is also the tools you're going to need - a screw gun with a Phillips bit, a pencil, a small Phillips head screwdriver for making micro adjustments, a tape measure, I have two wood shams that I'm going to use to create the gap for my inset door. If you're doing overlay you won't need this video. I am going to show this as an inset. So some of the measurements I talk about I'll have to also give you the overlay measurement if you're doing an overlay. But I have some shims because I'm doing inset and a block of wood. No matter whether you're doing inset or overlay, you're going to want to cut about a two and a half by four inch block of wood. The reason for that is - I'll get into this and the installation - is we have to
flush out the cabinet wall with the front frame right here. And I can do it on this side. Just to show you right here, because this bracket has to mount to that plate, so we're going to slide this until it contacts that bracket. It doesn't have enough throw to go all the way over and attach to the cabinet wall. So we've got to bring the cabinet wall out. So just to scrap of three quarter plywood - this is not included with the cabinet from Conestoga, nor with the pull out. You're going to have to have something else. It can be a piece of three quarter inch pine from Lowe's. It doesn't have to be plywood. I just happen to have plywood around, and I like plywood because it won't split. You will need a block of something to shim that cabinet wall out flush with your front frame opening.
All right let's get started putting this thing in. Okay, so what we do is we flip this upside down. I want to show you what we're doing first to separate the pull out from its track. If I lift this up you'll see these are your clips that hold the drawer slides together. What I want to do is just squeeze those red releases. And now my base is separate from the rest of the pull out, and this is what I care to install right now.
Okay, so let's talk about measurements. My tape measure and my pencil, you should see these in the corner of your screen, I'm going to show you in a moment. If you're doing inset, which is
what I'm doing, when you put this track in,slide it in very carefully make sure you've got to hit your front frame. When you put this track in, you want to do a couple of things. First of all, the front of the track, the very very front, there's a little round half-moon shaped cut out. That's the center of the track. That center line has to line up with the center of the opening. So you're going to want to measure your opening, which I already did. My opening is nine inches, so in my case
it's going to be four and a half to the center of this opening. And I make a little pencil line that's the center of my cabinet. And I want to line up that half moon shape with the center line I just made. And that makes sure my unit is centered in my opening. Second thing I want to do for inset is to make sure that the front of this bracket is three quarters of an inch step back
from the front of the, or the back of the, front frame.
All right, so it's three quarters of an inch gap from there to there. If you're doing overlay, you're
going to want to pull this right up tight. It’s much easier with overlay. Just find your center line and pull it up tight within the set. I've got to step it back. And the reason is my door is going to occupy three quarters of an inch inside the frame. So everything gets shelled back into the cabinet by three quarters of an inch. So once I have my center line and I have my three-quarter inch setback, I can strike a line and make sure it's all lined up. And now is when I'm going to
take this pack of hardware and I'm going to pull out the screws that I use to hold the plant them to the floor of the cabinet. Those are the ones I want. typically they're black. I'm not sure if they are in this case, but okay. Got all my hardware here. So I have a whole bunch of screws here
and these four are the ones that are used to hold the door to the the face of this as it's last step kind of. so I'm going to set them off to the side.
These pan head screws, I'm going to need four of them. And what we have here is there's a bunch of keyhole slots in this platform front and back. So I've got one, two, three, four,
five, six, seven, eight. You can put a screw in all eight of those slots and the slots allow you to micro adjust if you find out your pull out is coming out kind of tilted. And you'll want to straighten it if you can. Just loosen the screws up, straighten things out, lock it back down. So
obviously we want to put it roughly in the center of each of those spots. So I'm going to go head and do that with my screw gun, and we'll show you a close-up of those slots so you'll understand what's going on. But we're going to put a screw in each of the center of those slots. We’ll be right back.
Okay, I've got my screws holding my plumb to the cabinet floor. And one thing I wanted to make mention of is you want to make sure the track is running parallel because this track can kind of shift because this plate and the plate and back are not integrated. So, suffice it to say, take a tape measure, put it against the cabinet wall and measure it from the cabinet wall to the upper part of the vertical part of your door glide front and back. It should be about an inch. If you're going in a 12 inch cabinet, such as, I am here - should be about an inch the same front and back. If you've got 7, 8 in the back and an inch in the front, that means it's not running parallel. So get it running straight before you drive your screws home. Once it's placed down and my glides are operable and ready to go, all I have to do is drop my pull out into the cabinet. Just set it on top and give it a push. And now the pull out itself is in.
Okay , but what you're going to see is it's wobbling all over the place. We don't want that, so the manufacturer has provided two ways to anchor this in place. One is with the side bracket. Right here we'll show a close-up of the side bracket which has a little set screw. You can loosen it
up to move it in and out. That's what's going to mount to our piece of wood. And there's also a rear bracket all the way at the back of the cabinet that mounts the cabinet rear. So because I've got this in, and I can now get it lined up, I can dial those locations in perfectly with the unit installed. I believe the instructions want you to kind of locate those things before you even install
this, and to me that just doesn't seem logical. So we put the track in the bottom, slide the unit in, and then make our final adjustments. So that's what I'm going to do now is grab my block of wood. We'll see if we can make this understandable for you. I got my block of wood, and it's going to go right up inside the cabinet like that. And I'm going to use a couple of screws to hold
that in place - I'll do that off camera. But we'll get a close-up of this when we're done. I'm going to put a couple of screws in to hold it to the cabinet wall, and then use the screws that came with this unit to hold the bracket to that block. Once I do that, this won't rock around. And then I can anchor the rear one because now I know I'm vertically straight.
Got it all dialed in.I'm vertically straight. I just got to take that bottom runner and run it to the
back of the cabinet. Wherever that rear bracket mounts is where I'm going to attach it. So we'll show you all that in a moment, but first, let me install my little spacer block behind that front frame. We'll be right back.
Okay so I went in with a couple of wood screws, my wood block, and then I went ahead and just kind of finished up. And it's probably easier just to talk about it and show you some videos of
what I did versus talking about it. And you're trying to imagine it. So I have this bracket under here that slides in and out. That's what mounts to the block. I put in what I want to do is slide the
glide all the vertical the top glide all the way back until the rear bracket hits the cabinet back
nice and tight. And once it does that, that's where I'm going to set this angle bracket into that block of wood. So I used one of the screws provided by the manufacturer to hold that block and that keeps the stability left to right. So it won't shift this way. And now because I shoved it all the way to the back now my rear bracket's right where it needs to be. So I just put the three required
screws that came with the package. I put those in the back bracket, and now the back bracket is secured. So remember there's two bottom glides, and there's this one ball bearing glide that runs across the bottom of this top section. You'll want to make sure that's running in parallel and the unit's not tipped before you put any of those in. So when I put this bracket and I made sure my unit had the same distance on either side, and it was nice and palm and vertical inside, the opening, it wasn't racked, There's a little set screw on the bottom of that bracket that allows you to push and pull. So if I release that set screw, then I'm going to show you this but if I release
that set screw. Now I can move the unit again to get that dialed in. So I'm not exactly where I want it to be. I can go ahead and release that set screw, get it dialed in and re-torque it and we're done.
So now what we're going to move to is installing the door on the unit itself. So there's a couple little things that let me get my set screw back on and make sure I'm still vertical. I'll come back on and show you how to put the door on but you're going to need the four little pads that came with the unit. These are sticky on both sides. And we're going to fix them here to hold the door on. Once we set it in place, that will allow the door to stay locked in place till I screw it on. So let me get this dialed back in and we'll come back on and put the door on with you.
Okay, we have prepped our pull out for the door. So what we did here is you'll see on the close-up, I have these tabs that move in and out using set screws that are on the inside
or at least the two set screws on each bracket. And slide this out in the case of inset. You have to make sure you're just clear in that front frame. With overlay, the door is hanging way out here. So you can move these way out to catch the frame of the door. Inset's a little tougher. You got to be very careful to make sure this just misses the front frame, but you're still getting enough of
that keyhole slot showing to get a screw in. So I've done that on all four of these. Lock them back in place. These are no longer moving. And then I have these four pads sticky on both sides - these 3M very sticky pads - and I put them on all four of those brackets. I went on the
inside the protruding plate because what I want to try to minimize is a big gap between the face of the actual wooden pull out on the back of the door. And the more if I pull on this one out here, I'm just adding another 16 of an inch of distance. So I put it on the inside. I still got just enough sticky shell, and the door should hold on when I set it in place to allow me to pull it of, hold it with my hand, or run my screws in. So I did all four of those sticky tabs now.
With overlay it's much easier because you just stick the door on and get it lined up flush with the bottom of the cabinet a quarter of an inch on both sides. Get it vertical, stick it on again, your face of yours for overlay, is going to be out flush with the face of the cabinet. In my case it's
Inset. It's a little tougher. This is where these shims come in. I have to kind of hold the door
up off the floor of the front frame. So I get my consistent gapping.
Okay so I've got to figure out what that dimension is. I'm going to cut these wafers down. I know that I’m supposed to have a 3- 32 inch gap all the way around. So I'm going to take these shims
and cut them down so I have the thickness I want. I'm going to set those tabs right inside there and then go ahead and set my door in place. So let me do that. I've already marked mine. I'm gonna cut the shims. Create two out of one. So I just set them in place, take my door in one column, and I want to make on the door with inset. Remember that when Conestoga makes these, every door is matched to its frame because they're actually making sure that the gap is the same all the way around and handling the door squaring up if necessary. So they mark the door on the bottom edge for for a base door. So in this case that number is stamped right there. I don't want to put the door in this way or every time I pull that pull out, out I'm going to be looking at a stamped number at the top. We want to make sure that number is down.
Okay, so I set the door in place.I get my gapping right left to right, and I push until it's locked on. Now again, you can dial in spacing with that bracket I showed you inside. We can always tilt it a little bit to get the bracket or the gap to be a little bit different. But I just push this on until those sticky pads are locked in place. You can see my gap didn't change. I still have my gap down below. And now holding the door on with my hand, I open this up. And the first thing I would do is grab a clamp. So I'm going to do that right now. Actually I'm going to shut that first ,grab a clamp - a little hand clamp like this. When you open this door up, immediately grab it from the side and just get a clamp that holds that door on for you.
What we don't want to have happen is the door falls off while you're working on it. Another point of note is this pull out gets very heavy. If I let this go you can see the whole cabinet tips. Don't let your cabinet fall off your work surface!
So now all I've got to do is get a pre-drill and run a pre-drill on all four of these holes. For this door, run a pre-drill and then run the four screws that came with the unit into those holes. Take my clamp off, and I'm done. So I'm going to do that off camera, come back on ,
and show you the final result.
Okay, so we're all wrapped up. Actually I didn't have to do any door adjustments. When I
put those four screws in the back of this and have those spaces at the bottom, and happen to line up perfect again. If I had any kind of tilt filling on with a gap here and there it didn't match, you could use that set screw to kind of tilt the door that way. You've also got these four tabs. Those are slotted vertically, so if your door was hanging a little low or a little too high up here you can always loosen all four of those and drop the door down, and raise it up. And in my case
I lucked out. I didn't have to do any adjustments. So we have a fully installed functioning pull out.
I believe there's some other variations on this unit where you can get one that's not for a full
Door. There's a drawer up here, and the unit is down below. So they all kind of have variations on a theme in terms of how they install. But they do make the organization of your canned goods and so forth way more accessible. Obviously these are locked in place. They're adjustable in I believe one-inch increments. So you can move these any way you want. You can take a shelf out, may even be able to buy an extra shelf if you wanted one. I’m not sure if we sell those, but you get a bottom two middles and a top. This top one's fixed. The bottom one's fixed. These two middle ones move up and down at your leisure. You have these nice chrome rails to keep your goods in place. So just all in all, a very, very nice unit if you have.
Any questions, your sales rep or cabinet coach, as we call them, can always help. You just give them a call at 888-211-6482 or reach out to us by email. And as always, thanks so much for
watching!
[Music]




