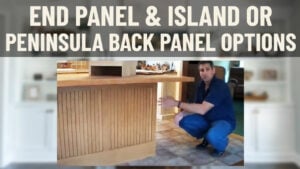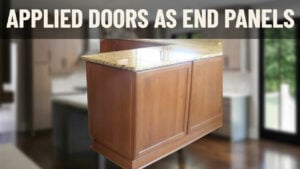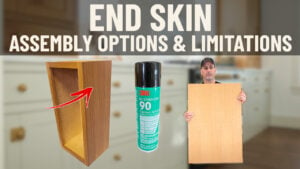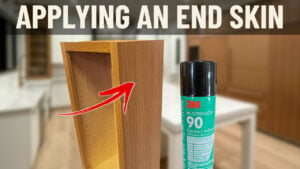Video Transcript
Hey everybody! Brian from Cabinet Joint, here.
We're talking about a two-tier wall cabinet assembly today. Two-tier wall cabinets have been around with conestoga's line about six or eight years, but they're really picking up a lot of steam because our architecture in our homes - the ceilings are getting taller and taller. And even though this storage compartment in the top area is very difficult to reach without a stool, it's aesthetically more pleasing to get the cabinets as close to the ceiling as we can. And with 9 and 10 foot ceilings, you need to have a stacked cabinet like this. It's way cheaper to do it as one cabinet with two compartments than to stack a short wall cabinet on top of a tall wall cabinet.
So let's plow into the assembly of this thing. Again, it's just like pretty much any other wall cabinet, but I want to show you some of the nuances of this Center panel as it pertains to stapling it together. Let's get started!
Okay, let's get going on this two-tier wall cabinet assembly. For the most part, it assembles like any other wall cabinet except it's got a middle partition to separate your upper and lower compartments. There is, as with every other cabinet, some nuances with inset versus overlay. This is an inset job, so I'm going to have to mount my brackets for my hinges. If you look below, there's a link to a video that will show you how to do that. The point I want to make is if you're doing inset, you must put those brackets on before you go any further or you're going to be sorry, because you don't want to put those brackets on after the cabinet’s assembled, and you're trying to work inside the assembled cabinet box. In this case, I'm going to put my brackets on and come back on screen and show you the rest of the assembly. If you were overlay, you can just skip right through to where I start the assembly in a moment.
Okay, so I've got my hinge brackets on. This is a single open door so I made sure my hinge brackets were on the correct side based on my hinging. And we're ready to assemble. So as with every cabinet bottle of glue - type 1,2 is great - and we just run a bead of glue on the two shoulders: left and right side of that deeper spline groove. You're going to have a hard time trying to work around the hinges, so I often just go between them. If you're doing inset, you’ve got to go kind of between them. Top and bottom panels where they contact, but we want to stay away from doing it on this edge because we don't want it squeezing to the inside of the cabinet as much as we can help it. So all these panel surfaces get glue. If you are building a lot of cabinets, this assembly table I'm standing on is really nice. It makes a nice, elevated work surface to save your back, and you can crawl around on it.
Okay, so once you have all your glue surfaces done, we're gonna take our cabinet sides - I have a left and a right side. So this is going to go on this side. We line up our top with the front frame top, and we just press those splines in. This is where your rubber mallet or your dead blow mallet will come in handy. Now I'm going to get the second panel - same thing. I use my finger to line up the one end of the panel with the front frame, tap it into place. Make sure things are nice and seated and level. And it looks like I have… the panel is a little too far this way. Perfect. Okay! Grabbing our glue bottle again, there's a dovetail here - six of them. We're going to start halfway and draw our glue upwards so that we don't create a mess when we push the panel down. It'll spread that glue out nice and evenly. So starting halfway, just draw your glue bottle upwards. Okay, so I've got all six of my dovetails glued. Now, I have my tops and bottoms and my middle partition. The difference on these is I have two that are finished one side only - unfinished, finished - the one that has finished both sides is my middle partition. So if you get going a little too quick, you can accidentally put the middle partition as your top and bottom, and they're really difficult to pull back out. So I'm going to locate my middle partition and set that one down so I don't screw that up, and this will be my top and bottom.
So, stepping around, I'm going to put my matching, or my finished interior, in and my splines down, my unfinished exterior up. I line up my dovetails. You can't quite see that one. And now you just kind of tap that panel down in until it locks in. And what you want is a nice tight gap along there. Now, I'm going to get on the other end do the exact same thing - finished side in splines down - and I push down until that's in nice and tight. And then I do my mid partition. It really doesn't matter which surface you put up or down. It's kind of irrelevant. Okay, when they get really tight, you can just use your mallet. Make sure everything's nice and tight. My ends are all flushed out - good deal.
Okay, grab my glue bottle again, and now we're going to glue for the back. So I'm going to glue all along here, and I want the glue bottle oriented so the flat area is up and down because I want the glue here, not down. This is all going to get a matching or not matching, but a finished interior against it. The glue won't bond. We want the glue on the outer wall. And then I'm going to glue all three of my panel surfaces so I, you can possibly see in the video, how the glue is hitting the side wall and not laying in the rabbit.
Okay, so we have all of our surfaces glued. We're going to go ahead and put our back on. We want to make sure we have this oriented right, so I've got my dado lining up with my mid dado and, of course, my top and bottom, and we just slide this panel over the dados, and then drop her into place. This is where your dead blow mallet is nice. What you want - I just made a little tear out right there, that's not a big deal - what you want is to make sure that panel's seated all the way across.
Okay, now what I like to do - we have a jig for this. You don't have to have a jig. If you just use your finger as a guide: put your finger on the panel. You'll want to line the tip of the pencil up with the center of this panel, here, and run a line down. When I can do that, we have a jig for it but I can show you how we do it. We have this trusty little jig on this side. I can show you where we drop that on and just do that. And that becomes our nailer line for putting the backs on.
So I'm going to go ahead. One more thing, here, I want to show you. Every now and then we see scribe lines. There's a scribe line here, scribe line there, and one on the end that lines up theoretically dead center with the panel that it's being pinned to. We like to check these just to make sure so we have a jig again that we can just check visually. And see, this one runs off a little bit. You may want to just measure, or maybe create your own jig, or just eyeball it and see if you mark the panel center, you can always see where you're off, and then strike your own line. We do see them drift every now and then. That one was off by about an eighth, so I'm going to mark my bottom one. That one's off a little bit too. Good on this end. It kind of tails off a little. So we just want to be as exact as we can.
Okay, so now we're going to take our stapler. I'm going to put a pin in the center of each of these panels. One there, one there, one down here. This just holds everything down tight, Now, so you can see, I'm just going to work along this scribe line. I'm going to keep firm pressure to make sure my panel is down nice and tight, then I'm going to put a staple right on that line about every four inches, all the way down. Same thing on the other side. Wwhen you're stapling these scribe lines, what we want to make sure of is that our gun is straight up and down, and you want to make sure that staple is right on your line and you're not going in this way because you don't want one of those prongs going to the inside of the cabinet. Let's keep it straight up and down, not like this, not like this like. This is much worse because you're going to blow a staple through to the inside. So about every three or four inches. There you don't have to do every three or four inches. Here, we put about four or five in there. That's got that dado in there to hold it nice and tight. And then the end one, we do every three or four inches. That's the only real nuance to the the stapling on those scribe lines. We also like on these center ones, because of that drift in the scribe line, sometimes we'll mark the center line on that dovetail before we put the back on - just mark it with a pencil here and here. And then, if you see your actual scribe line on the back panel doesn't line up with that line, your mark, you can actually put a straight edge on there and put a proper scribe on. So don't always trust the scribe lines.
So now all we have to do is stand the cabinet up. In this case, I'm going to roll it sideways to give you a better view of the inside. And what we're looking for, now, is glue squeeze out - if we had any glue back on the corners - anywhere - we want to make sure we wipe all that out real good with a wet rag. We always keep a damp rag around.And once you're comfortable with your gaps, you're sure your front frame is seated on both ends, you want that front frame fully seated. Maybe eyeball it make sure you don't have a belly in the front frame. This would be a good opportunity to put some clamps on one or both sides, especially if one of your sides is a flush end. You might want to clamp that to make sure that frame is seated real good and nice and straight. Those kinds of things will plague you in the installation phase.
What I want to talk about, here, is a couple things you need to know about this cabinet:
One is as you change the size - let's say you want to go to a custom sized, two-tier wall, and you want to make it shorter than the standard 48 or whatever - as you change the height of this, this compartment stays fixed, and this one changes. So always remember this compartment, I think it's 16 and a half inches - don't quote me on that - this compartment is going to stay the same. You have to be very careful when you're doing, like, a tall refrigerator cabinet next to it, or maybe a tall utility cabinet that don't come with this small compartment, that you're lining things up properly. So you may need to do a custom front frame on some of those other cabinets to try to get the upper compartments on them customized with a fixed floor kit, or what have you, so it lines up. You have to be very careful about asymmetry of your doors. Your cabinet coach can help you with those kinds of questions. So always just give them a call. But be aware of that.
This cabinet - we're not going to show the assembly of the corner version but it does have a blind corner version, as well as a diagonal, or a pie cut, version of these two tiers. So you can really pretty much do all your upper cabinets as a two-tier. A lot of people will do this as a glass door, and this as your panel doors. Be mindful that if you're going to put glass in here, you're going to see the inside of this cabinet. If you're doing a clear glass, you may want to do the matching interior option. If you go that route, the whole interior gets matching so if this is a white paint the whole inside is going to be white, not just this compartment. It gets kind of expensive, so what I typically tell customers is if you want to do glass up here, maybe keep it opaque so it still lets light through, but use, like, an opaque glass and just leave the standard interior to save yourself some money. So be mindful of your matching interior options. Again, your cabinet coach can talk to you about that. So if you have any questions, as always, give us a shout, These TTW cabinets are super popular with all the high ceilings going on, so your cabinet coaches are absolutely happy to help you design and work this out for your own kitchen. Just give us a call at 888-211-6482
Thanks for watching everybody.




