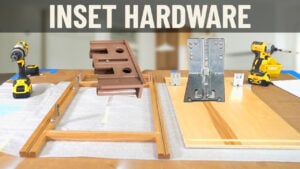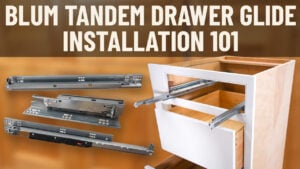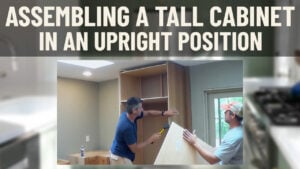Video Transcript
It's a glorious day here at Cabinet Joint.
I'm Justin. In today's video, we are going to be building a tall oven cabinet.
Now, this is a super popular cabinet—one, because of all the customization you can do. Multiple drawers at the bottom. Uh, you can center style, different door. There's all sorts of configurations you can do to fit your needs. Uh, this customer decided to put a microwave in here as well. So, typically your tall oven cabinet's only going to have one opening, maybe multiple drawers here at the bottom, and just their oven. But this customer did a really cool thing in utilizing all of their space and creating a really slick, clean look, uh, where their oven and microwave are built into the cabinet.
And due to the fact that there's this microwave opening in here, it is then going to be a custom cabinet, which adds a couple of steps, a couple of fixed floor kits, as well as you are going to have to locate the back brackets. But trust me, you're going to watch a video, you're going to be more than capable of doing that here in your build.
So, with all of that being said, let's get into what tools and equipment you're going to need.
Tools, Supplies, & Preparation
The tools and supplies you're going to need for this video include:
I have a level here. You can also use any straight edge.
I have a drill and a driver, uh, with an ⅛ inch bit, as well as, one that's a little bit smaller for the door stops.
And then I have a self-centering drill bit.
I have a number two Phillips head.
I have a number two square head.
And then a T15 bit for my driver.
I have an 18-gauge stapler. You can also use an 18-gauge brad gun.
I have a dead blow hammer. You can also use a rubber mallet.
I have a speed square.
I have a pozi drive screwdriver here. You can also just use any Phillips head.
And then I have our Cabinet Joint inset hinge jig.
I have a pencil, a tape measure, Titebond II, a wet rag.
Uh, here I have these inset, uh, little sticky tabs, as well as blue tape. I use these just to temporarily apply them to the door until you have hardware in there. That way I can go ahead and pull it out easier. Make sure you don't use green tape, as that will leave a mark on your finish.
For supplies:
I am using inset hinges, 10ex brackets, as well as the back brackets, the inset hinge brackets, Blum drawer glides. These will all come with your job, as well as all the screws that are necessary to install them.
You'll also need to provide inch-and-a-quarter cabinet screws. Those are the only screws that won't come in with the rest of your kit here, so you'll need to provide those on your own.
And then lastly, because this is such a large cabinet, you're going to need a helper to—one—help you build it, and then also help you move it around.
Custom Oven Tall Cabinet Assembly (ODA)
So, to begin, because this is an inset job, we have the same preliminary steps we have with every inset cabinet. That is, first of all, we need to put in our back brackets. And because this is a custom cabinet, we need to, to locate those ourselves. And to do so, we are going to be using the face frame as a template. If you want more information, we have a video in our description on how to do that.
And once we have that back bracket installed, we can go ahead and install the 10ex brackets here on the back of the face frame for the drawer glides. And then we can go to the top opening and use our Cabinet Joint inset hinge jig to locate where we need to drill and then install the hinge brackets.
Now that all the brackets are in, we go ahead and start gluing. We're going to glue all of the sides and the top and the bottom, and then the three center rails, because there will be fixed floor kits going on in here. Once we have all that glued, we can go ahead and install the sides.
Because this is such a large cabinet, I have Jeffrey here helping me. Uh, this is a very large cabinet. We recommend having two people. You're going to see Jeffrey throughout the video. He's awesome. Now that he's holding those sides, I can go ahead and put in the top and the bottom.
And notice when I glue those dovetail grooves, I'm only gluing halfway up. That's because once we shove the bottom through, the glue is going to be carried all the way through the rest of that groove.
Now that we have the sides, top, and bottom installed, we can go ahead and install all three fixed floor kits. So, it's going to be the same process for each one. I'm going to be putting the fixed floor kit in, and then I will be squaring it up.
And oh man, I just shot through the finished side. Uh, but don't worry, neither of these sides are going to be seen because it's such a tall cabinet. It comes automatically with finished sides, but neither of them are going to be seen. So, I can go ahead and staple and screw through the sides. And, and don't worry, it'll never be noticed.
So, I have it squared up. I tack it in. And then I can go ahead and install the cleat. And I'm going to not only staple the cleat, but I'm also going to put screws through because there's going to be an oven and a microwave, and these cleats are what are going to bear the weight of that oven. So, I want to make sure it has plenty of strength. So, I'm going to put screws in here as well to help hold these dividers in.
And I'm going to be using that same technique for all three of these fixed floor kits. So, for every single one, I'm going to be tacking it in square, installing the cleats, stapling, and screwing them.
Then the last step with the fixed floor kits is I'm just going to make a tick mark here on the back of the sides at the center of each divider. That way later on I can go ahead and strike a line through the middle so that way I know where to staple.
So, once I have all three fixed floor kits installed, I can go ahead and put in the back—making sure I am putting the back on in the right orientation, making sure that the back brackets are in the bottom and not the top. And Jeffrey's going to help me once again to get this installed. I'm going to use my dead blow—or you can use a rubber mallet—to knock it back into place.
Now I'm going to connect those lines that I made earlier using a level. You can use any straight edge here. And then once I have those lines drawn out, I'm going to go ahead and staple the top, the bottom, and all three of those dividers. Once those are all stapled, I can go ahead and staple the sides.
I'm going to use a speed square. I'm using my speed square and putting my pencil at the half-inch scribe mark that they have there. And I'm going to run the speed square all the way down. And then I'm going to be using that mark then to staple the sides into the back.
Now, once I have everything assembled and stapled and glued and screwed, I am going to get Jeffrey's help once again to put this cabinet upwards so it—it doesn't fit on the table anymore. Uh, now that I have it upwards, now I'm going to start installing the drawer and the, and the doors.
So, first things first with the drawer, I need to install the glides. Going to install the glides using the machine screw that comes with it into that 10ex bracket. Now, I am attaching the drawer box to the drawer front by measuring up 1/2 in and then lining up my drawer box and using 1 and 1/4 in GRK cabinet screws to attach it. If you need any more information on how to attach a drawer front, you can go ahead and view the video. That link is in our description.
We're going to flip the drawer box over and attach the undermount clips. And then once all of that is attached, we can go ahead and install the drawer box. Uh, once you hear that click, you know it's good. And I'm just going to go ahead and make some final adjustments to make sure all my margins are right.
Now that the drawer box is completed, I am going to install the doors. Uh, now with the doors, uh, you just install the hinges, and then I will go ahead and they clip right into the brackets that we've already installed. And then I am going to install the door stops and then install the other door and adjust them so that way, once again, all the margins are clean and perfect.
And if you want more information on installing and adjusting inset doors, we have a video link in the description for that as well. So now all the adjustments are perfect, and I'm happy with my doors, and this cabinet is ready to be installed.
The Finished Product & Summary
And just like that, we have a completed tall oven cabinet. And just a reminder, this is a custom cabinet. There's going to be a microwave in here, and that's what's making it custom.
Typically, the oven is one hole, and you don't have these two separate ones here. But it offers you a super clean look to be able to have your oven integrated into your cabinets in your kitchen, and also provides storage options with all the space up here and the drawer as well.
This finished side will never be seen. It's never going to be exposed. The, the reason it's a finished side is because it's over 96 in tall. So, that is why we're able to put screws and staples through the side.
And then also, because this cabinet is so large, it is pretty essential to have a helper as you are building and moving around this cabinet.
If you would like this cabinet, or you have any questions about how to assemble this cabinet, you can go ahead and talk to your cabinet coach, or you can call us at 888-211-6482.
Thank you for watching. Have a good day.



![Custom Size Case Only Cabinet Assembly (CSCO) [Fixed Floor Kit] video thumbnail](https://www.cabinetjoint.com/wp-content/uploads/2023/06/CJ-Thumbnail-Custom-Size-Case-Only-Cabinet-Assembly-CSCO-300x169.jpg)
