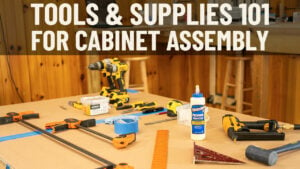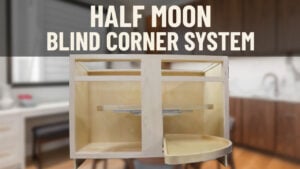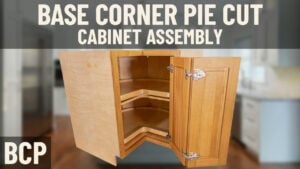Video Transcript
[Music] Hey everybody, Brian from the Cabinet Joint. I'm here at our shop in Gettysburg on a cold January day, and we have this beautiful job going through in a custom color green. And in this job, we have a blind corner cabinet, and we thought it would be a great opportunity to shoot some of the ins and outs, the nuances of designing with a blind corner cabinet like we have here.
Before I get started on showing you those nuances, I want to talk you through why we're even shooting this video. When you're dealing with corner kitchen cabinets coming into a corner, you really have three options, standardly. Three options you have, a Bas La Susan, or what we call a pie cut cabinet where it's one big cabinet with a pie cut opening, and the two doors kind of fold out of the way and lazy Susans inside. As an option, that's probably the number one way we see corners handled. We also have diagonal corner cabinets where instead of a pie cut, it's just one door going across at an angle here. So one cabinet will come to here, you have an angle, another cabinet coming into here, and that's just one big 36-inch diagonal corner. Both of those are fine options, but we're seeing, especially with inset—I'll explain why this is important with inset in a moment—but especially with inset, we're seeing a lot of blind corner applications where we have one cabinet going all the way into the corner. This is one big box going into the corner, and then another cabinet or an appliance with a dishwasher panel. We'll get into some of this in a moment, coming into this cabinet into this wide filler here.
The reason it's important with inset to think about a blind corner is because Bas La Susan's don't like inset. Inset does not like the Bas La Susan because if you can picture that cabinet, it's got two doors that join on the pie cut, and those two doors kind of fold out of the way. And so you've got this lazy Susan cabinet that's screwed to that wall and screwed to this wall, and it can get kind of twisted. It makes it really hard to get your consistent inset gaps to line up on a Bas Lazy Susan cabinet. So we typically try to convince the customer that you really want either a diagonal corner where I just have one rectangular door and one opening, or you go with this blind corner route if you don't like that diagonal. So that's why the blind corner people don't like diagonals anymore as much. So we're doing an awful lot of blind corner cabinets.
So the reason this is important and the whole reason this video is shot is because of this clearance right here. If I open this drawer, I want to make sure I don't strike the knob on this drawer. Same thing here. If I open this drawer, I want to make sure I don't strike the knob here. If there's an appliance here instead of a drawer with a deeper handle on it, lots of things to be aware of. So we just want to talk you through how to design with a blind corner and how critical it is that this dimension is given to our cabinet coach or your cabinet coach so they can help you figure out how much style you have showing.
When I say style, I'm talking about this part of the front frame here so that the drawer will clear. That's the problem we're addressing. So keep that in mind as you go through here. You don't just take two cabinets and slap them together in the corner. You're going to have all sorts of collisions. And the problem is if you create that problem on your design, there is no recourse. If I have a wall over there and I design my kitchen with no extended style or no filler and this cabinet is just jammed up against this cabinet, when I open this drawer, it's going to hit this, and I've already filled that whole space with cabinetry. I've got no way to move it to the left, so it can be a big crisis in your layout. You want to think these things through at the planning stage then order the proper cabinets with the proper extended style and proper openings to make everything fit.
So let's get started on showing you how blind corners work and some of the nuances on design. Okay, so let's get you started on how to use a blind corner in an actual kitchen. What I have right here is a blind corner, I think it's a 48. What you'll notice, a couple of little tidbits I want to share with you. You'll notice that the blind area, this opening here, is narrower than the operable opening here. That could change based on the actual width of the cabinet you use. But typically, what you have for a base cabinet is you're going to have, you know, a typical 24-inch deep kitchen base cabinet. Your blind area is going to be such that this whole area is covered by the adjacent run of cabinets coming down. So I've got a cabinet here I want to mock up, but then I want to talk through some of the nuances of this and why it's so important.
So I'm going to tuck this cabinet up here, move to the front. Okay, what is vital as you're designing with a BL Bas blind corner cabinet is you need to maintain at least 2 inches of clearance here in the corner outside of the edge of the door. Okay, so in this case, I have an inset cabinet. So the door is inside the front frame, so my door edge is here. I need to make sure the adjacent cabinet, being this one, is at least 2 inches or further that way. And the reason that's important is when I go to open this drawer, if this cabinet is too close—let's say it's there—the way you designed it is there, and this cabinet has a knob on it, when I open this, it's going to smack into the knob on the adjacent cabinet. So we're going to throw a picture up here to show you what we're talking about.
So we want to make sure we have this cabinet designed such that the opening is wide enough or narrow enough that when these two cabinets are shoved up against the wall, I want at least 2 inches right here. So your cabinet coach can help you design your Bas blind corner cabinet to make sure this opening will give you that clearance in the corner. Now, what you have to remember is if your job is an overlay—I'm just going to mock a door up here—normally what we have on overlays is you're going to have full overlay on the outside edge and this in the corner, they give you a 1/4 inch overlay. So this door is really on an overlay job is going to be sitting half inch over that, and now I've just lost a 1/4 inch of space here in the corner.
So you need to keep that in mind if you have an overlay job. This filler area has to be even wider because on inset I can clear it because the door is inside the frame. On overlay, my door is out here. I just lost a 1/4 inch. So all that math has to be part of your calculation and the cabinet coach can help you with that. On the adjacent run, let's look at this cabinet here. I have an extended style. You can trim that off. You don't want that big of a wide style. It looks kind of heinous. If you want to cut that down so you have your 2 inches, you can shove that into the corner. Remember, if your door is full overlay on this adjacent run, it's not a blind corner cabinet. So this is going to be sitting a full 1 and 1/4 inches past like that. I want 2 inches beyond the edge of the door before I cut that extended style. So if you have bound ends on your run like this one goes to a bound end on a wall there and this one's over here, you have to factor in the width of that extended style because at the far other end, you're going to be against the wall with another extended style. So all these are critical measurements that if you can share with us, we can help you on the design.
Now one point I want to stress, sometimes what you have here going up against this blind corner cabinet is not a cabinet. It's not going to have a cabinet with an extended style. It's going to be an appliance. So here's what happened to me one time in an actual house I was doing. I had a dishwasher here. So coming off of my blind corner, I had a filler with a plywood return, and then my dishwasher. And the problem was the dishwasher handle stood out way further than a normal knob would on a door or drawer front. So the dishwasher handle was sticking way out here. I had to leave a lot more—I mean, to give you an illustration of that, I had to leave it like that so that I had a lot of filler here because on the BL corner cabinet, this big center style is 6 inches wide. I had to have a lot of filler here so my dishwasher handle was back in here and this drawer would clear it. So you have to be mindful of what you're putting next to and abutting to the blind corner cabinet.
Okay, if it's an appliance, if it's a cabinet, if it's a cabinet, is it overlay or inset, a lot of things to calculate. One more point I want to make is in some cases, you may not want to put an extended style at all. You may want a filler strip. This is not obviously the same color, just making an illustration. If you get yourself in a jam where you forget to order the extended style and you just have a cabinet side like that, you can always order from us a filler strip, and you'll end up with a seam here where that filler strip goes in. But at least you're giving yourself some color match material up against that blind corner. So lots of things to be aware of, far more so than when you're dealing with a lazy Susan cabinet, which is a pie cut or a diagonal cabinet. This is so much more involved because you're dealing with clearances where those other cabinets don't require clearances to be calculated. The box just sits in the corner.
So I can't stress enough, we really would like you to call or work with your cabinet coach to help you design this. If you can give us the wall length and what cabinets you want in that wall, we can determine this opening, which will then dictate where this fat style occurs so that this cabinet or appliance gives you the clearance you need. So give us a call or shoot your cabinet coach an email. We'll walk you through it, and we hope this helps you understand how blind corner cabinets can be used in a design but also can get you in trouble if you're not careful. Thanks for watching, everybody. [Music]



