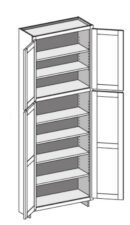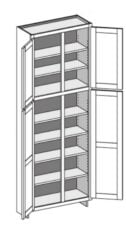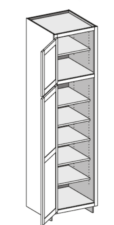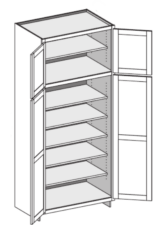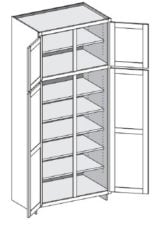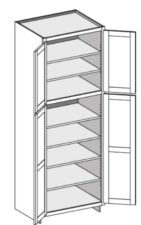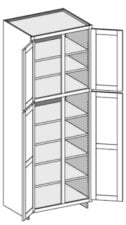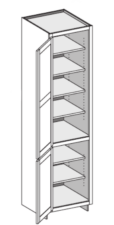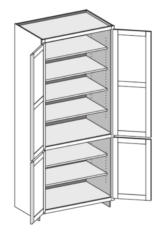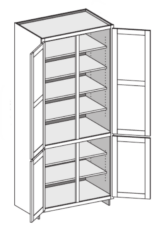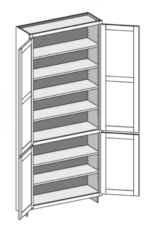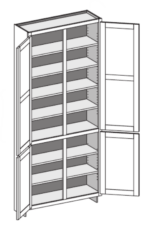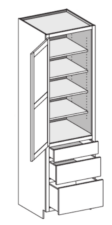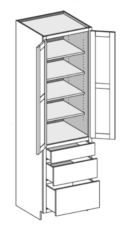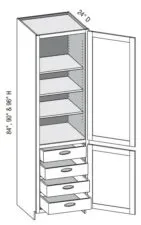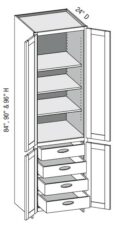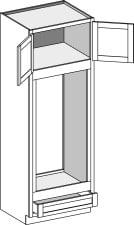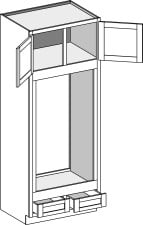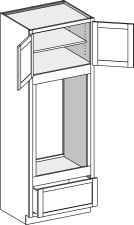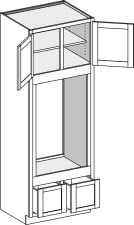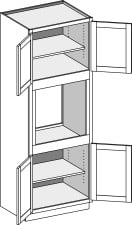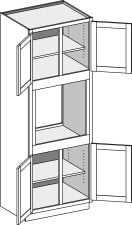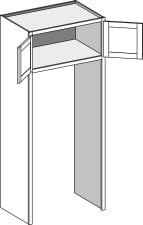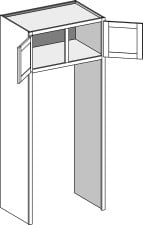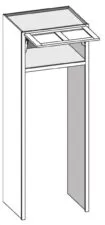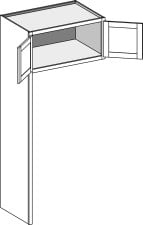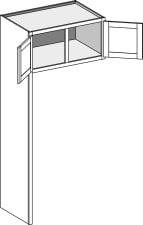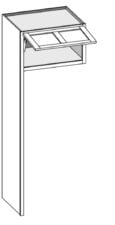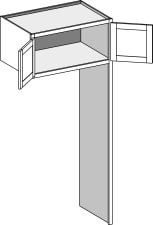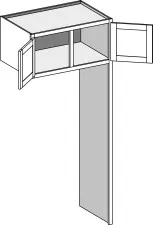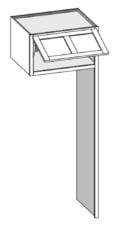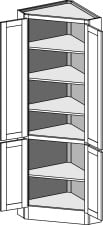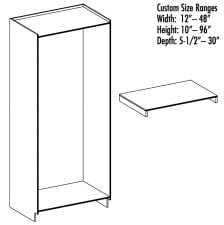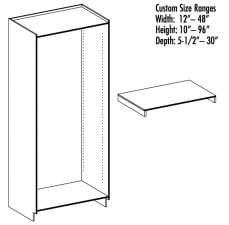Tall Cabinets – Shallow
Shallow tall cabinets are perfect for book cases or for display storage. Don't forget, you can delete the doors from any cabinet and add features like arched top rails, finished interiors, beaded backs and flush toe kicks to create a true piece of furniture.
-
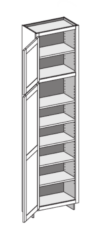
Utility Cabinet – Shallow (12-1/2″ Deep), Single Door
CABINET CODE: UC (CSUC will appear on your quote if your cabinet is not one of the standard sizes – CS = Custom Sized)
SIZES:
Width: 12″ to 24″ in 1/16″ increments
Height: 84 to 120″ in 1/16″ increments
Depth: 5.5 to 30″ in 1/16″ incrementsTO ORDER: Indicate UC + width + height. IE: UC1884 for an a18″ wide x 84″ high cabinet. If depth other than standard 12.5″ is required, note as special instruction.
DESCRIPTION: Single door over single door, bottom opening fixed at 56″ even as height changes. 4″ separate toe platform option available.
-
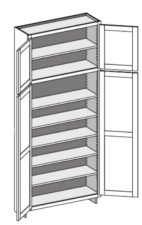
Utility Cabinet – Shallow (12-1/2″ Deep), Butt Doors
CABINET CODE: UC_BD (CSUC will appear on your quote if your cabinet is not one of the standard sizes – CS = Custom Sized)
SIZES:
Width: 24″ to 42″ in 1/16″ increments
Height: 84 to 120″ in 1/16″ increments
Depth: 5.5 to 30″ in 1/16″ incrementsTO ORDER: Indicate UC + width + height + BD. IE: UC3084BD for an a 30″ wide x 84″ high cabinet. If depth other than standard 12.5″ is required, note as special instruction.
DESCRIPTION: Butt doors over butt doors, bottom opening fixed at 56″ even as height changes. 4″ separate toe platform option available.
-
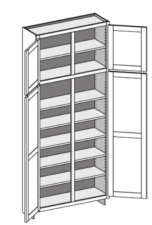
Utility Cabinet-Shallow (12.5″ D), Double Doors
CABINET CODE: UC (CSUCCS will appear on your quote if your cabinet is not one of the standard sizes – CS = Custom Sized)
SIZES:
Width: 27″ to 36″ in 1/16″ increments
Height: 84 to 120″ in 1/16″ increments
Depth: 5.5 to 30″ in 1/16″ incrementsTO ORDER: Indicate UC + width + height. IE: UC3084 for an a 30″ wide x 84″ high cabinet. If depth other than standard 12.5″ is required, note as special instruction.
DESCRIPTION: Double doors w/center stile over Double doors w/center stile, bottom opening fixed at 56″ even as height changes. 4″ separate toe platform option available.
-
Utility Cabinet Wall Height – Shallow (12-1/2″ Deep)
CABINET CODE: UCW (CSUCW will appear on your quote if your cabinet is not one of the standard sizes – CS = Custom Sized)
SIZES:
Width: 12 ″ to 24″ in 1/16″ increments
Height: 84 to 120″ in 1/16″ increments
Depth: 5.5 to 30″ in 1/16″ incrementsTO ORDER: Indicate UCW + width + height. IE: UCW1284 for a 12″ wide x 84″ high cabinet. If depth other than standard 12.5″ is required, note as special instruction.
DESCRIPTION: Single door over single door, bottom opening fixed at 48.5″ even as height changes. 4″ separate toe platform option available.
-
Utility Cabinet Wall Height – Shallow (12-1/2″ Deep), Butt Doors
CABINET CODE: UCW_BD (CSUCW will appear on your quote if your cabinet is not one of the standard sizes – CS = Custom Sized)
SIZES:
Width: 24″ to 42″ in 1/16″ increments
Height: 84 to 120″ in 1/16″ increments
Depth: 5.5 to 30″ in 1/16″ incrementsTO ORDER: Indicate UCW + width + height + BD. IE: UCW3084BD for an a 30″ wide x 84″ high cabinet. If depth other than standard 12.5″ is required, note as special instruction.
DESCRIPTION: Butt doors over butt doors, bottom opening fixed at 48.5″ even as height changes. 4″ separate toe platform option available.
-
Utility Cabinet Wall Height – Shallow (12-1/2″ Deep), w/ Double Doors
CABINET CODE: UCWCS (CSUCWCS will appear on your quote if your cabinet is not one of the standard sizes – CS = Custom Sized)
SIZES:
Width: 27″ to 36″ in 1/16″ increments
Height: 84″ to 120″ in 1/16″ increments
Depth: 5.5″ to 30″ in 1/16″ incrementsTO ORDER: Indicate UCWCS + width + height. IE: UCWCS3096 for a 30 wide x 96″ high cabinet. Specify as special instruction if any depth other than standard 24″ deep is required.
DESCRIPTION: Tall cabinet with double doors/center divider over double doors/center divider, lower opening is fixed at 48.5″, even as cabinet height increases. Separate toe platform available as option in all heights.
-
Other Room Shelf Cabinet – No doors
CABINET CODE: ORS (CSORS will appear on your quote if your cabinet is not one of the standard sizes – CS = Custom Sized)
SIZES:
Width: 12″ to 36″ Only
Height: 84″ to 120″ in 1/16″ increments
Depth: 5.5 to 27″ in 1/16″ incrementsTO ORDER: Indicate ORS + width + height. IE: ORS3084 for a 30 x 84″ cabinet. If different depth than standard 12.5″ is required, note as special instruction.
DESCRIPTION: Tall cabinet with open shelving and no doors. 5-1/2″ high flush toe is standard/mandatory. Toe does not line up with desk base cabinets. Specify Matching interior option if you would like the interior to be finished to match exterior (not available in cabinets over 96″ tall)
Tall Cabinets – Deep
The powerhouse cabinet in your kitchen, tall pantry cabinets offer enormous amounts of storage and, when coupled with optional roll out trays, are efficient too.
-
Utility Cabinet – Deep (24″), Single Door
CABINET CODE: UCD (CSUC will appear on your quote if your cabinet is not one of the standard sizes – CS = Custom Sized)
SIZES:
Width: 12″ to 24″ in 1/16″ increments
Height: 84″ to 120″ in 1/16″ increments
Depth: 5.5″ to 30″ in 1/16″ incrementsTO ORDER: Indicate UCD + width + height. IE: UCD1896 for a 18 wide x 96″ high cabinet. Specify as special instruction if any depth other than standard 24″ deep is required.
DESCRIPTION: Tall cabinet with door over door, lower opening is fixed at 56″, even as cabinet height increases. Separate toe platform available as option in all heights.
-
Utility Cabinet – Deep (24″) w/Butt Doors
CABINET CODE: UCD_BD (CSUC will appear on your quote if your cabinet is not one of the standard sizes – CS = Custom Sized)
SIZES:
Width: 24″ to 42″ in 1/16″ increments
Height: 84″ to 120″ in 1/16″ increments
Depth: 5.5″ to 30″ in 1/16″ incrementsTO ORDER: Indicate UCD + width + height + BD. IE: UCD3096BD for a 30 wide x 96″ high cabinet. Specify as special instruction if any depth other than standard 24″ deep is required.
DESCRIPTION: Tall cabinet with butt doors over butt doors, lower opening is fixed at 56″, even as cabinet height increases. Separate toe platform available as option in all heights.
-
Utility Cabinet – Deep (24″) w/ Double Doors
CABINET CODE: UCD (CSUCCS will appear on your quote if your cabinet is not one of the standard sizes – CS = Custom Sized)
SIZES:
Width: 27″ to 36″ in 1/16″ increments
Height: 84″ to 120″ in 1/16″ increments
Depth: 5.5″ to 30″ in 1/16″ incrementsTO ORDER: Indicate UCD + width + height. IE: UCD3096 for a 30 wide x 96″ high cabinet. Specify as special instruction if any depth other than standard 24″ deep is required.
DESCRIPTION: Tall cabinet with double doors/center divider over double doors/center divider, lower opening is fixed at 56″, even as cabinet height increases. Separate toe platform available as option in all heights.
-
Utility Cabinet Wall Height – Deep (24″)
CABINET CODE: UCWD (CSUCWD will appear on your quote if your cabinet is not one of the standard sizes – CS = Custom Sized)
SIZES:
Width: 12″ to 24″ in 1/16″ increments
Height: 84 to 120″ in 1/16″ increments
Depth: 5.5 to 30″ in 1/16″ incrementsTO ORDER: Indicate UCWD + width + height. IE: UCWD1284 for a 12″ wide x 84″ high cabinet. If depth other than standard 24″ is required, note as special instruction.
DESCRIPTION: Single door over single door, bottom opening fixed at 48.5″ even as height changes. 4″ separate toe platform option available.
-
Utility Cabinet Wall Height – Deep (24″) w/Butt Doors
CABINET CODE: UCWD_BD (CSUCWD will appear on your quote if your cabinet is not one of the standard sizes – CS = Custom Sized)
SIZES:
Width: 24″ to 42″ in 1/16″ increments
Height: 84 to 120″ in 1/16″ increments
Depth: 5.5 to 30″ in 1/16″ incrementsTO ORDER: Indicate UCWD + width + height + BD. IE: UCWD3084BD for an a 30″ wide x 84″ high cabinet. If depth other than standard 24″ is required, note as special instruction.
DESCRIPTION: Butt doors over butt doors, bottom opening fixed at 48.5″ even as height changes. 4″ separate toe platform option available.
-
Utility Cabinet Wall Height w/ Double Doors
CABINET CODE: UCDW (CSUCWCS will appear on your quote if your cabinet is not one of the standard sizes – CS = Custom Sized)
SIZES:
Width: 27″ to 36″ in 1/16″ increments
Height: 84″ to 120″ in 1/16″ increments
Depth: 5.5″ to 30″ in 1/16″ incrementsTO ORDER: Indicate UCDW + width + height. IE: UCDW3096 for a 30 wide x 96″ high cabinet. Specify as special instruction if any depth other than standard 24″ deep is required.
DESCRIPTION: Tall cabinet with double doors/center divider over double doors/center divider, lower opening is fixed at 48.5″, even as cabinet height increases. Separate toe platform available as option in all heights.
Tall Cabinets – Reverse
Reverse utility cabinets provide a unique and stylish alternative to the standard pantry cabinet. The larger upper doors allow for canned good storage while the lower doors line up with adjacent base cabinets, creating a clean look to your kitchen. Take a look at these cabinets and see if one is just one you need for you design!
-
Tall Cabinet – Deep (24″), Reverse w/Single Door
NOTE: Available in Advantage Plywood Cabinet Only!
CABINET CODE: UCDR (CSUCR will appear on your quote if your cabinet is not one of the standard sizes – CS = Custom Sized)
SIZES:
Width: 12″ to 24″ in 1/16″ increments
Height: 84″ to 120″ in 1/16″ increments
Depth: 5.5″ to 30″ in 1/16″ incrementsTO ORDER: Indicate UCDR + width + height. IE: UCDR2496 for a 24 wide x 96″ high cabinet. Specify as special instruction if any depth other than standard 24″ deep is required.
DESCRIPTION: Tall cabinet with door over door, lower door aligns with base cabinets. Lower unit is fixed at 27.5″, even as cabinet height increases. Separate toe platform available as option in all heights. NOTE: Cabinets over 96″ are available with FLUSH ENDS ONLY!
-
Tall Cabinet – Deep (24″), Reverse w/Butt Doors
NOTE: Available in Advantage Plywood Cabinet Only!
CABINET CODE: UCDR_BD (CSUCR will appear on your quote if your cabinet is not one of the standard sizes – CS = Custom Sized)
SIZES:
Width: 24″ to 36″ in 1/16″ increments
Height: 84″ to 120″ in 1/16″ increments
Depth: 5.5″ to 30″ in 1/16″ incrementsTO ORDER: Indicate UCDR + width + height + BD. IE: UCDR3096BD for a 30 wide x 96″ high cabinet. Specify as special instruction if any depth other than standard 24″ deep is required.
DESCRIPTION: Tall cabinet with door over door, lower door aligns with base cabinets. Lower unit is fixed at 27.5″, even as cabinet height increases. Separate toe platform available as option in all heights.NOTE: Cabinets over 96″ are available with FLUSH ENDS ONLY!
-
Tall Cabinet – Deep (24″), Reverse w/Double Doors
NOTE: Available in Advantage Plywood Cabinet Only!
CABINET CODE: UCDR (CSUCR will appear on your quote if your cabinet is not one of the standard sizes – CS = Custom Sized)
SIZES:
Width: 27″ to 36″ in 1/16″ increments
Height: 84″ to 120″ in 1/16″ increments
Depth: 5.5″ to 30″ in 1/16″ incrementsTO ORDER: Indicate UCDR + width + height. IE: UCDR3096 for a 30 wide x 96″ high cabinet. Specify as special instruction if any depth other than standard 24″ deep is required.
DESCRIPTION: Tall cabinet with double doors/center divider , lower door aligns with base cabinets. Lower unit is fixed at 27.5″, even as cabinet height increases. Separate toe platform available as option in all heights. NOTE: Cabinets over 96″ are available with FLUSH ENDS ONLY!
-
Tall Cabinet – Shallow, Reverse w/ Single Door
NOTE: Available in Advantage Plywood Cabinet Only!
CABINET CODE: UCR (CSUCR will appear on your quote if your cabinet is not one of the standard sizes – CS = Custom Sized)
SIZES:
Width: 12″ to 24″ in 1/16″ increments
Height: 84″ to 120″ in 1/16″ increments
Depth: 5.5″ to 30″ in 1/16″ incrementsTO ORDER: Indicate UCR + width + height. IE: UCR1596 for a 15 wide x 96″ high cabinet. Specify as special instruction if any depth other than standard 12.5″ deep is required.
DESCRIPTION: Tall cabinet with door over door, lower door aligns with base cabinets. Lower unit is fixed at 27.5″, even as cabinet height increases. Separate toe platform available as option in all heights. NOTE: Cabinets over 96″ are available with FLUSH ENDS ONLY!
-
Tall Cabinet – Shallow, Reverse w/Butt Doors
NOTE: Available in Advantage Plywood Cabinet Only!
CABINET CODE: UCR _BD (CSUCR will appear on your quote if your cabinet is not one of the standard sizes – CS = Custom Sized)
SIZES:
Width: 24″ to 42″ in 1/16″ increments
Height: 84″ to 120″ in 1/16″ increments
Depth: 5.5″ to 30″ in 1/16″ incrementsTO ORDER: Indicate UCR + width + height + BD. IE: UCR3096BD for a 30 wide x 96″ high cabinet. Specify as special instruction if any depth other than standard 12.5″ deep is required.
DESCRIPTION: Tall cabinet with butt doors over butt doors, lower doors align with base cabinets. Lower unit is fixed at 27.5″, even as cabinet height increases. Separate toe platform available as option in all heights. NOTE: Cabinets over 96″ are available with FLUSH ENDS ONLY!
-
Tall Cabinet – Shallow, Reverse w/Double Doors
NOTE: Available in Advantage Plywood Cabinet Only!
CABINET CODE: UCR (CSUCRCS will appear on your quote if your cabinet is not one of the standard sizes – CS = Custom Sized)
SIZES:
Width: 27″ to 36″ in 1/16″ increments
Height: 84″ to 120″ in 1/16″ increments
Depth: 5.5″ to 30″ in 1/16″ incrementsTO ORDER: Indicate UCR + width + height. IE: UCR3096 for a 30 wide x 96″ high cabinet. Specify as special instruction if any depth other than standard 12.5″ deep is required.
DESCRIPTION: Tall cabinet with double doors/center divider over double doors/center divider, lower doors align with base cabinets. Lower unit is fixed at 27.5″, even as cabinet height increases. Separate toe platform available as option in all heights. NOTE: Cabinets over 96″ are available with FLUSH ENDS ONLY!
Tall Cabinets - With Drawers & Roll Outs
The best of two cabinets combined into one, utility cabinets with drawers allow you to use the upper portion for typical pantry storage while utilizing the bottom section for cutlery, place mats or whatever else you would rather have in a drawer. These are also great cabinets for creating hutches or unique design statements in your home. NOTE: Available in Advantage Plywood Cabinet Only!
-
(CSU2) Tall Cabinet - Utility Two Drawer
CABINET CODE: U2D (CSU2D will appear on your quote if your cabinet is not one of the standard sizes – CS = Custom Sized)
SIZES:
\CABINET CODE: U3D (CSU3D will appear on your quote if your cabinet is not one of the standard sizes – CS = Custom Sized)
SIZES:
Single Door Width: 12″ to 24″ in 1/16″ increments
Butt Door Width: 24″ to 36″ in 1/16″ incrementsHeight: 84″ to 120″ in 1/16″ increments
Depth: 12, 15, 18, 21, 24, 27 and 30″ onlyTO ORDER: Indicate U2D + width + height. IE: U2D2496 for a 24 wide x 96″ high cabinet. Specify as special instruction if any depth other than standard 24″ deep is required.
DESCRIPTION: Tall cabinet with 2 drawers and single or butt door. Lower drawer section aligns with 34-1/2″ high
base cabinets. Drawer front heights are equal. NOTE: Cabinets over 96″ are available with FLUSH ENDS ONLY! -
(CSU3D) Tall Cabinet – 3 Drawers, Single Door
CABINET CODE: U3D (CSU3D will appear on your quote if your cabinet is not one of the standard sizes – CS = Custom Sized)
SIZES:
Width: 12″ to 24″ in 1/16″ increments
Height: 84″ to 120″ in 1/16″ increments
Depth: 12, 15, 18, 21, 24, 27 and 30″ onlyTO ORDER: Indicate U3D + width + height. IE: U3D2496 for a 24 wide x 96″ high cabinet. Specify as special instruction if any depth other than standard 24″ deep is required.
DESCRIPTION: Tall cabinet with 3 drawers and single door. 3 drawers are in same configuration as a 3 drawer base cabinet. Lower drawer section aligns with 34-1/2″ high base cabinets. NOTE: Cabinets over 96″ are available with FLUSH ENDS ONLY!
-
(U3D) Tall Cabinet – 3 Drawers w/Butt Doors
CABINET CODE: U3DBD (CSU3D will appear on your quote if your cabinet is not one of the standard sizes – CS = Custom Sized)
SIZES:
Width: 24″ to 42″ in 1/16″ increments
Height: 84″ to 120″ in 1/16″ increments
Depth: 12, 15, 18, 21, 24, 27 and 30″ onlyTO ORDER: Indicate U3D + width + height + BD. IE: U3D3096BD for a 30 wide x 96″ high cabinet. Specify as special instruction if any depth other than standard 24″ deep is required.
DESCRIPTION: Tall cabinet with 3 drawers and butt doors. 3 drawers are in same configuration as a 3 drawer base cabinet. Lower drawer section aligns with 34-1/2″ high base cabinets. NOTE: Cabinets over 96″ are available with FLUSH ENDS ONLY!
-
(CSUCDRRO) Tall Cabinet – Reverse Roll Out
CABINET CODE: UCDRRO (CSUCDRRO will appear on your quote if your cabinet is not one of the standard sizes – CS = Custom Sized)
INSET CABINET CODE: CSUCRROI
SIZES:
Width: 12″ to 24″ in 1/16″ increments
Height: 84″ to 120″ in 1/16″ increments
Depth: 12, 15, 18, 21, 24, 27 and 30″ onlyTO ORDER: Indicate UCDRRO + width + height. IE: UCDRRO2496 for a 24 wide x 96″ high cabinet. Specify as special instruction if any depth other than standard 24″ deep is required.
DESCRIPTION: Tall cabinet with roll out drawers and 2 single doors. Units are configured with four 5″ high drawer boxes. Interior panels are pre-drilled for drawer slide placement and installation. Roll-out drawers include hand pulls. Specify Standard, Circle or Ellipse (shown) pull. Lower drawer section aligns with 34-1/2″ high base cabinets. NOTE: Cabinets over 96″ are available with FLUSH ENDS ONLY!
-
(CSUCDRRO) Tall Cabinet – Reverse Roll Out w/Butt Doors
CABINET CODE: UCDRROBD (CSUCDRRO will appear on your quote if your cabinet is not one of the standard sizes – CS = Custom Sized)
INSET CABINET CODE: CSUCRROIBD
SIZES:
Width: 24″ to 42″ in 1/16″ increments
Height: 84″ to 120″ in 1/16″ increments
Depth: 12, 15, 18, 21, 24, 27 and 30″ onlyTO ORDER: Indicate UCDRRO + width + height + BD. IE: UCDRRO3696BD for a 36 wide x 96″ high cabinet. Specify as special instruction if any depth other than standard 24″ deep is required.
DESCRIPTION: Tall cabinet with roll out drawers and 2 single doors. Units are configured with four 5″ high drawer boxes. Interior panels are pre-drilled for drawer slide placement and installation. Roll-out drawers include hand pulls. Specify Standard, Circle or Ellipse (shown) pull. Lower drawer section aligns with 34-1/2″ high base cabinets. NOTE: Cabinets over 96″ are available with FLUSH ENDS ONLY!
Tall cabinets - Oven
We offer a variety of oven/appliance cabinets designed to accommodate single ovens, oven/micro combination units, double ovens or even coffee makers. All oven cabinets are designed to have your installer trim the opening to allow for your appliances unique cutout.
-
Oven Cabinet – Double Oven, Type A w/Butt Doors
CABINET CODE: ODA_BD (CSODA will appear on your quote if your cabinet is not one of the standard sizes – CS = Custom Sized)
SIZES:
Width: 27″ to 42″ in 1/16″ increments
Height: 84 to 120″ in 1/16″ increments.
Depth: 24″, 27″ or 30″ onlyTO ORDER: Indicate ODA + width + height + BD. IE: ODA3096BD is for a 30 x 96 cabinet. Indicate depth in special instructions. 24″ is standard unless specified.
DESCRIPTION: Oven cabinet for double oven application (USE ODB for oven/micro combo). Oven opening is 6″ less than cabinet width and trimmable by up to 3″. Opening height is 48″ and is trimmable by 5″. Oven opening is 14.5″ off floor. For custom configurations, consider the CSCO (custom size case only) with custom face frame. NOTE: Cabinets over 96″ are available with FLUSH ENDS ONLY!
-
Oven Cabinet – Double Oven, Type A w/Double Doors/Drawers
CABINET CODE: ODA (CSODA will appear on your quote if your cabinet is not one of the standard sizes – CS = Custom Sized)
SIZES:
Width: 27″ to 36″ in 1/16″ increments
Height: 84 to 120″ in 1/16″ increments.
Depth: 24″, 27″ or 30″ onlyTO ORDER: Indicate ODA + width + height. IE: ODA3096 is for a 30 x 96 cabinet. Indicate depth in special instructions. 24″ is standard unless specified.
DESCRIPTION: Oven cabinet for double oven application (USE ODB for oven/micro combo). Oven opening is 6″ less than cabinet width and trimmable by up to 3″. Opening height is 48″ and is trimmable by 5″. Oven opening is 14.5″ off floor. For custom configurations, consider the CSCO (custom size case only) with custom face frame. NOTE: Cabinets over 96″ are available with FLUSH ENDS ONLY!
-
Oven Cabinet – Combo Oven, Type B w/ Butt Doors
CABINET CODE: ODB_BD (CSODB will appear on your quote if your cabinet is not one of the standard sizes – CS = Custom Sized)
SIZES:
Width: 27″ to 42″ in 1/16″ increments
Height: 84 to 120″ in 1/16″ increments.
Depth: 24″, 27″ or 30″ onlyTO ORDER: Indicate ODB + width + height + BD. IE: ODB3096BD is for a 30 x 96 cabinet. Indicate depth in special instructions. 24″ is standard unless specified.
DESCRIPTION: Oven cabinet for combo oven/micro application (Use ODA for double oven combo). Oven opening is 6″ less than cabinet width and trimmable by up to 3″. Opening height is 39.5″ and is trimmable by 5″. Oven opening is 21″ off floor. For custom configurations, consider the CSCO (custom size case only) with custom face frame. NOTE: Cabinets over 96″ are available with FLUSH ENDS ONLY!
-
Oven Cabinet – Combo Oven, Type B w/Double Doors & Drawers
CABINET CODE: ODB (CSODB will appear on your quote if your cabinet is not one of the standard sizes – CS = Custom Sized)
SIZES:
Width: 27″ to 36″ in 1/16″ increments
Height: 84 to 120″ in 1/16″ increments.
Depth: 24″, 27″ or 30″ onlyTO ORDER: Indicate ODB + width + height. IE: ODB3096 is for a 30 x 96 cabinet. Indicate depth in special instructions. 24″ is standard unless specified.
DESCRIPTION: Oven cabinet for combo oven/micro application (Use ODA for double oven combo). Oven opening is 6″ less than cabinet width and trimmable by up to 3″. Opening height is 39.5″ and is trimmable by 5″. Oven opening is 21″ off floor. For custom configurations, consider the CSCO (custom size case only) with custom face frame. NOTE: Cabinets over 96″ are available with FLUSH ENDS ONLY!
-
Oven Cabinet – Single Oven w/Butt Doors
CABINET CODE: OS_BD (CSOS will appear on your quote if your cabinet is not one of the standard sizes – CS = Custom Sized)
SIZES:
Width: 27″ to 42″ in 1/16″ increments
Height: 84 to 120″ in 1/16″ increments.
Depth: 24″, 27″ or 30″ onlyTO ORDER: Indicate OS + width + height + BD. IE: OS3096BD is for a 30 x 96 cabinet. Indicate depth in special instructions. 24″ is standard unless specified.
DESCRIPTION: Oven cabinet for single oven. (Use ODA or ODB for double oven or combo oven applications). Oven opening is 6″ less than cabinet width and trimmable by up to 3″. Opening height is 39.5″ and is trimmable by 5″. Oven opening is 33.5″ off floor. For custom configurations, consider the CSCO (custom size case only) with custom face frame. NOTE: Cabinets over 96″ are available with FLUSH ENDS ONLY!
-
Oven Cabinet – Single Oven w/Double Doors
CABINET CODE: OS (CS will appear on your quote if your cabinet is not one of the standard sizes – CS = Custom Sized)
SIZES:
Width: 27″ to 36″ in 1/16″ increments
Height: 84 to 120″ in 1/16″ increments.
Depth: 24″, 27″ or 30″ onlyTO ORDER: Indicate OS + width + height. IE: OS3096 is for a 30 x 96 cabinet. Indicate depth in special instructions. 24″ is standard unless specified.
DESCRIPTION: Oven cabinet for single oven. (Use ODA or ODB for double oven or combo oven applications). Oven opening is 6″ less than cabinet width and trimmable by up to 3″. Opening height is 39.5″ and is trimmable by 5″. Oven opening is 33.5″ off floor. For custom configurations, consider the CSCO (custom size case only) with custom face frame. NOTE: Cabinets over 96″ are available with FLUSH ENDS ONLY!
Tall Cabinets - Refrigerator
Refrigerator cabinets provide a built in look for your fridge by integrating the side panels into the upper cabinet box. Take note though, because the panels are part of the overall cabinet width, so always order the cabinet that allows for your fridge width! For instance, a 36" wide fridge would require a 39" wide fridge cabinet.
-
Refrigerator Tall – Double Side Panels, Butt Doors
CABINET CODE: RTB _BD (CSRTB will appear on your quote if your cabinet is not one of the standard sizes – CS = Custom Sized)
SIZES:
Width: 27″ to 42″ in 1/16″ increments
Height: 84 to 120″ in 1/16″ increments.
Depth: 8″ to 30″ in 1/16″ incrementsTO ORDER: Indicate RTB + width + UPPER cabinet height + TOTAL height + BD. IE: RTB361284BD is for a 36 x 84 cabinet with a 12″ high upper cabinet section. Indicate depth in special instructions. 24″ is standard unless specified.
DESCRIPTION: Refrigerator cabinet with integrated side panels, butt doors. Cabinet will accommodate a fridge 3″ smaller than the cabinet width (IE: an RTB361284BD will allow a 33″ wide fridge space). NOTE: Cabinets over 96″ are available with FLUSH ENDS ONLY!
-
Refrigerator Tall – Double Side Panels, Double Doors
CABINET CODE: RTB (CSRTBCS will appear on your quote if your cabinet is not one of the standard sizes – CS = Custom Sized, Center Stile)
SIZES:
Width: 30″ to 51″ in 1/16″ increments
Height: 84 to 120″ in 1/16″ increments.
Depth: 8″ to 30″ in 1/16″ incrementsTO ORDER: Indicate RTB + width + UPPER cabinet height + TOTAL height + BD. IE: RTB361284 is for a 36 x 84 cabinet with a 12″ high upper cabinet section. Indicate depth in special instructions. 24″ is standard unless specified.
DESCRIPTION: Refrigerator cabinet with integrated side panels, butt doors. Cabinet will accommodate a fridge 3″ smaller than the cabinet width (IE: an RTB361284 will allow a 33″ wide fridge space). NOTE: Cabinets over 96″ are available with FLUSH ENDS ONLY!
-
Refrigerator Cabinet - Double Side Panels w/HK-XS Lift System
CABINET CODE: RTBHKXS (CSRTBHKXS will appear on your quote if your cabinet is not one of the standard sizes – CS = Custom Sized)
SIZES:
Width: 30″ to 39″ in 1/16″ increments
Height: 84 to 120″ in 1/16″ increments.
Depth: 8″ to 30″ in 1/16″ incrementsTO ORDER: Indicate RTBHKXS + width + UPPER cabinet height + TOTAL height + BD. IE: RTBHKXS361284 is for a 36 x 84 cabinet with a 12″ high upper cabinet section. Indicate depth in special instructions. 24″ is standard unless specified.
DESCRIPTION: Refrigerator cabinet with integrated side panels, single door with lift kit. Cabinet will accommodate a fridge 3″ smaller than the cabinet width (IE: an RTBHKXS361284 will allow a 33″ wide fridge space). NOTE: Cabinets over 96″ are available with FLUSH ENDS ONLY!
-
Refrigerator Cabinet – Left Side Panel, Butt Doors
CABINET CODE: RTL_BD (CSRTL will appear on your quote if your cabinet is not one of the standard sizes – CS = Custom Sized)
SIZES:
Width: 24″ to 42″ in 1/16″ increments
Height: 84 to 120″ in 1/16″ increments.
Depth: 8″ to 30″ in 1/16″ incrementsTO ORDER: Indicate RTL + width + UPPER cabinet height + TOTAL height + BD. IE: RTL361284BD is for a 36 x 84 cabinet with a 12″ high upper cabinet section. Indicate depth in special instructions. 24″ is standard unless specified.
DESCRIPTION: Refrigerator cabinet with integrated LEFT side panel, Butt doors. Cabinet will accommodate a fridge 1.5″ smaller than the cabinet width (IE: an RTL361284BD will allow a 34.5″ wide fridge space). NOTE: Cabinets over 96″ are available with FLUSH ENDS ONLY!
-
Refrigerator Cabinet – Left Side Panel, Double Doors
CABINET CODE: RTL (CSRTLCS will appear on your quote if your cabinet is not one of the standard sizes – CS = Custom Sized, Center Stile)
SIZES:
Width: 30″ to 51″ in 1/16″ increments
Height: 84 to 120″ in 1/16″ increments.
Depth: 24″ to 30″ in 1/16″ incrementsTO ORDER: Indicate RTL + width + UPPER cabinet height + TOTAL height. IE: RTL361284 is for a 36 x 84 cabinet with a 12″ high upper cabinet section. Indicate depth in special instructions. 24″ is standard unless specified.
DESCRIPTION: Refrigerator cabinet with integrated LEFT side panel, double doors with center stile. Cabinet will accommodate a fridge 1.5″ smaller than the cabinet width (IE: an RTL361284 will allow a 34.5″ wide fridge space). NOTE: Cabinets over 96″ are available with FLUSH ENDS ONLY!
-
Refrigerator Cabinet - Left w/HK-XS Lift System
CABINET CODE: RTLHKXS (CSRTLHKXS will appear on your quote if your cabinet is not one of the standard sizes – CS = Custom Sized)
SIZES:
Width: 24″ to 39″ in 1/16″ increments
Height: 84 to 120″ in 1/16″ increments.
Depth: 8″ to 30″ in 1/16″ incrementsTO ORDER: Indicate RTLHKXS + width + UPPER cabinet height + TOTAL height + BD. IE: RTLHKXS361284 is for a 36 x 84 cabinet with a 12″ high upper cabinet section. Indicate depth in special instructions. 24″ is standard unless specified.
DESCRIPTION: Refrigerator cabinet with integrated LEFT side panel, single door with lift kit. Cabinet will accommodate a fridge 1.5″ smaller than the cabinet width (IE: an RTLHKXS361284 will allow a 34.5″ wide fridge space). NOTE: Cabinets over 96″ are available with FLUSH ENDS ONLY!
-
Refrigerator Cabinet – Right Side Panel, Butt Doors
CABINET CODE: RTR_BD (CSRTR will appear on your quote if your cabinet is not one of the standard sizes – CS = Custom Sized)
SIZES:
Width: 24″ to 42″ in 1/16″ increments
Height: 84 to 120″ in 1/16″ increments.
Depth: 8″ to 30″ in 1/16″ incrementsTO ORDER: Indicate RTR + width + UPPER cabinet height + TOTAL height + BD. IE: RTR361284BD is for a 36 x 84 cabinet with a 12″ high upper cabinet section. Indicate depth in special instructions. 24″ is standard unless specified.
DESCRIPTION: Refrigerator cabinet with integrated RIGHT side panel, Butt doors. Cabinet will accommodate a fridge 1.5″ smaller than the cabinet width (IE: an RTL361284 will allow a 34.5″ wide fridge space). NOTE: Cabinets over 96″ are available with FLUSH ENDS ONLY!
-
Refrigerator Cabinet – Right Side Panel, Double Doors
CABINET CODE: RTR (CSRTRCS will appear on your quote if your cabinet is not one of the standard sizes – CS = Custom Sized, Center Stile)
SIZES:
Width: 30″ to 51″ in 1/16″ increments
Height: 84 to 120″ in 1/16″ increments.
Depth: 8″ to 30″ in 1/16″ incrementsTO ORDER: Indicate RTR + width + UPPER cabinet height + TOTAL height. IE: RTR361284 is for a 36 x 84 cabinet with a 12″ high upper cabinet section. Indicate depth in special instructions. 24″ is standard unless specified.
DESCRIPTION: Refrigerator cabinet with integrated RIGHT side panel, double doors with center stile. Cabinet will accommodate a fridge 1.5″ smaller than the cabinet width (IE: an RTR361284 will allow a 34.5″ wide fridge space). NOTE: Cabinets over 96″ are available with FLUSH ENDS ONLY!
-
Refrigerator Cabinet - Right w/HK-XS Lift System
CABINET CODE: RTRHKXS (CSRTRHKXS will appear on your quote if your cabinet is not one of the standard sizes – CS = Custom Sized)
SIZES:
Width: 24″ to 39″ in 1/16″ increments
Height: 84 to 120″ in 1/16″ increments.
Depth: 8″ to 30″ in 1/16″ incrementsTO ORDER: Indicate RTRHKXS + width + UPPER cabinet height + TOTAL height + BD. IE: RTRHKXS361284 is for a 36 x 84 cabinet with a 12″ high upper cabinet section. Indicate depth in special instructions. 24″ is standard unless specified.
DESCRIPTION: Refrigerator cabinet with integrated RIGHT side panel, single door with lift kit. Cabinet will accommodate a fridge 1.5″ smaller than the cabinet width (IE: an RTRHKXS361284 will allow a 34.5″ wide fridge space). NOTE: Cabinets over 96″ are available with FLUSH ENDS ONLY!
Tall Cabinets - Corner Hutch
The corner hutch offers a decorative accent piece for your kitchen or even you living or dining room. Consider using a complimenting but different wood or finish to make this piece become a furniture 'accent' in your home.
-
Tall Corner Hutch
CABINET CODE: TCH_BD (CSTCH will appear on your quote if your cabinet is not one of the standard sizes – CS = Custom Sized)
SIZES:
Width: 24″, 27″ and 30″ only
Height: 84 to 120″ in 1/16″ increments
Depth: 24″, 27″ and 30″ onlyTO ORDER: Indicate TCH + width + height + BD. IE: TCH2484BD for a 24 x 24 x 84 H cabinet.
DESCRIPTION: Tall corner hutch with upper and lower door sections.
Custom Sized Case Only
The Custom Sized case only allows you to design unique cabinet configurations by applying a custom frame/doors/drawer fronts/drawer boxes to a cabinet 'case'. This flexibility grants you the capacity to make dressers, entertainment units, lockers, closets and other unique cabinetry, all using this 'Case Only' cabinet as the basis.
-
Custom Sized Case Only – NO shelf holes
CABINET CODE: CSCONH
SIZES
Width: 9″ thru 48″ in 1/16″ increments
Height: 10 to 120″ in 1/16″ increments
Depth: 5.5 to 30″ in 1/16″ incrementsTO ORDER: Indicate CSCONH + the cabinet width + cabinet height. IE: CSCONH1490 for a 14 W x 90 H cabinet. Indicate depth in Special Instructions. Specify the number of loose ‘floor kits’ you will need. Typically, anywhere you need a ‘floor’ in a cabinet opening (not including the top and bottom). Floor kits are installed by customer behind horizontal face frame separation pieces.
DESCRIPTION: Cabinet case (no frame or doors). SHELVES NOT INCLUDED and no holes bored to receive any shelf pins!
-
Custom Sized Case Only w/Shelf Holes
CABINET CODE: CSCO
SIZES
Width: 9″ thru 48″ in 1/16″ increments
Height: 10 to 120″ in 1/16″ increments
Depth: 5.5 to 30″ in 1/16″ incrementsTO ORDER: Indicate CSCO + the cabinet width + cabinet height. IE: CSCO1490 for a 14 W x 90 H cabinet. Indicate depth in Special Instructions. Specify the number of loose ‘floor kits’ you will need. Typically, anywhere you need a ‘floor’ in a cabinet opening (not including the top and bottom). Floor kits are installed by customer behind horizontal face frame separation pieces.
DESCRIPTION: Cabinet case (no frame or doors) only with shelf holes. SHELVES NOT INCLUDED.

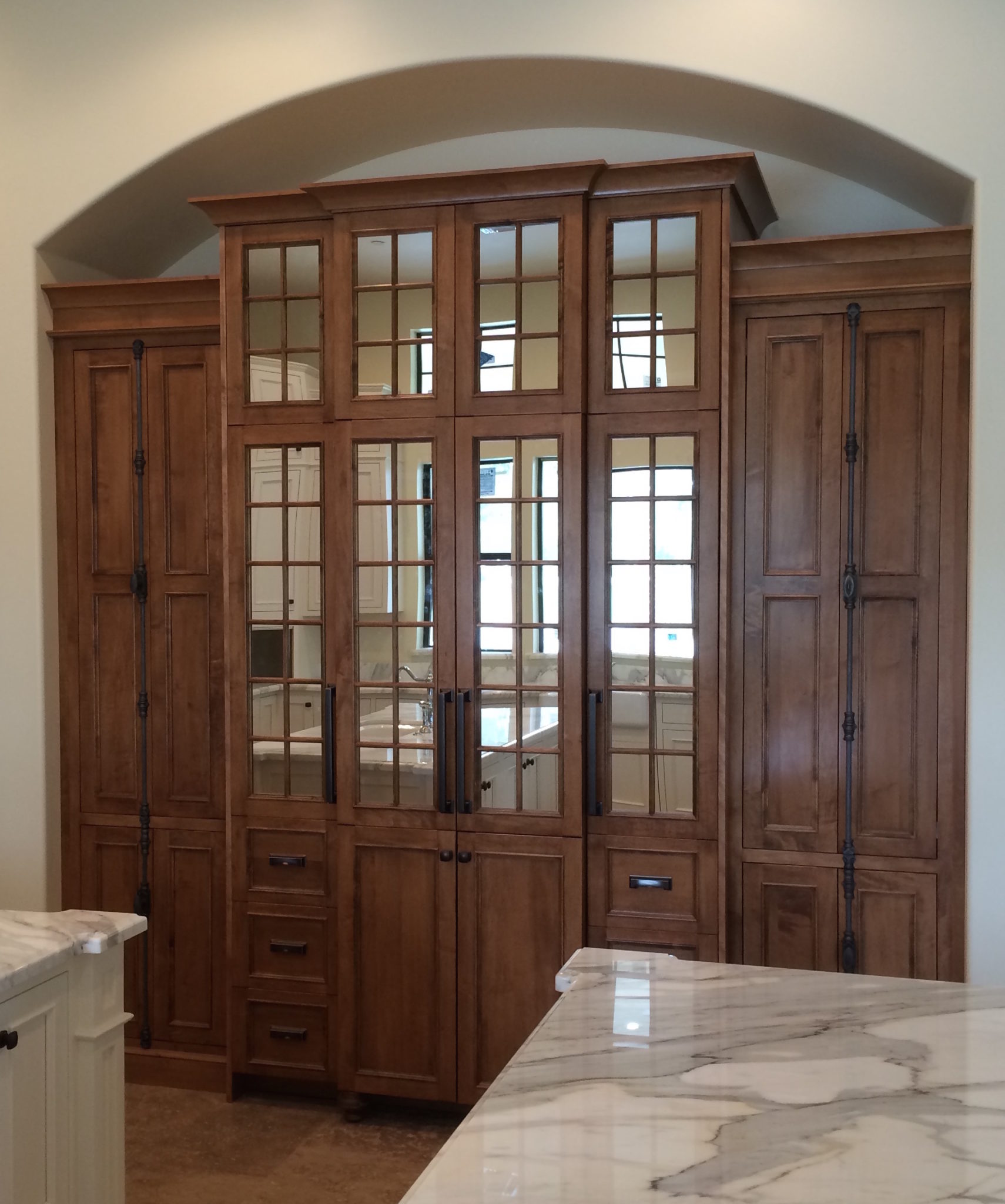 From standard pantry cabinets to built in oven cabinets and specialty tall cabinets with drawer bottoms, our tall cabinet collection covers all your storage needs. Available in 84 through 96″ high and everything in between, tall cabinets are a necessity in any kitchen! Tall cabinets come with 3/4 depth shelves. Below are just a few of our many Tall cabinet options. Download the full Tall cabinet catalog using the link below to see the full collection.
From standard pantry cabinets to built in oven cabinets and specialty tall cabinets with drawer bottoms, our tall cabinet collection covers all your storage needs. Available in 84 through 96″ high and everything in between, tall cabinets are a necessity in any kitchen! Tall cabinets come with 3/4 depth shelves. Below are just a few of our many Tall cabinet options. Download the full Tall cabinet catalog using the link below to see the full collection.
